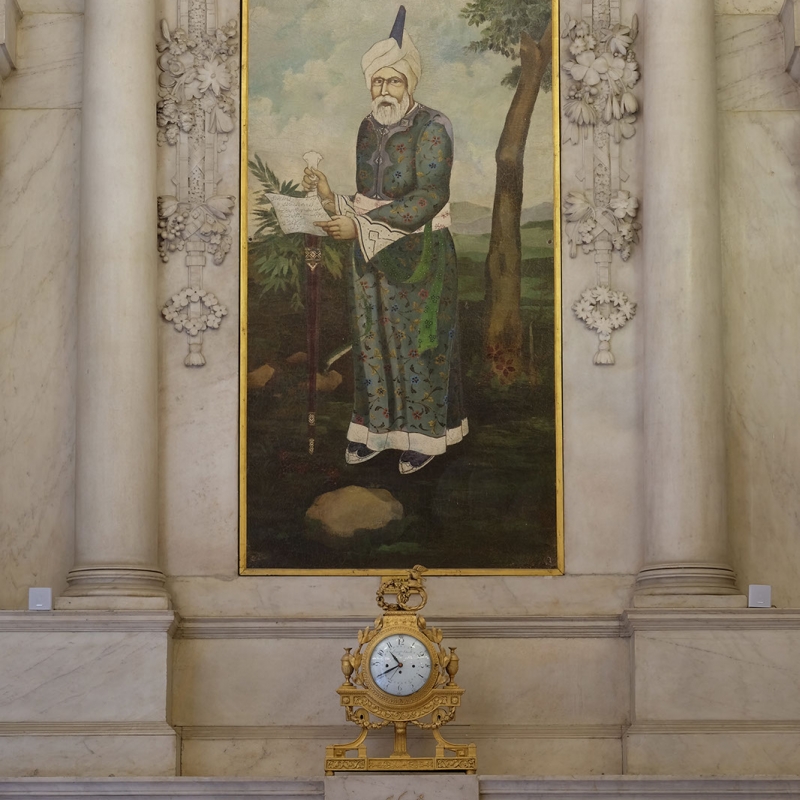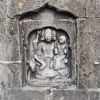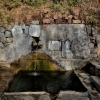Designing a public inner world
The interiors of the Rashtrapati Bhavan have seen several changes to its original design, and yet the impact on a visitor’s mood remains exactly what Lutyens had intended—subliminal and subconscious. The Rashtrapati Bhavan was meant to impress its status not merely on its occupants but also on those it commanded—whether British officers, Indian princes and politicians, or those of any of the other colonies. Lutyens used a personal style and design that was inflected by the many influences upon him and his times. In an age when architects all around him in Europe and America had already started making all manner of modern buildings, Lutyens it seems was consciously conservative (Scriver 2007). Much of the inflection of classicism in Lutyens’s case comes from the English love of Palladian architecture.
The Library and Ashoka Hall fireplaces are, at first glance, two examples of conservative classicism. The Ashoka Hall’s demi-lunar pediment is supported by a pair of columns of the Delhi order, leaving open a large central niche for a tall painting. The space for the painting is framed by a garland that emerges from a classical urn positioned in the top centre. However, these ornate floral fireplaces bear Persian inscriptions.
The Library, on the other hand, juxtaposes a number of geometric forms. A square room, its perimeter is surrounded by Delhi order columns. These columns are topped by arches which allow the square walls to meld into a circular ceiling via a three-dimensional movement. The floors perform an analogous two-dimensional movement where the principal lines of the floor pattern present a strong central circle with four smaller ones axially aligned to its edges. The process of transformation of the energy of the square into the circle is masterfully captured by Lutyens through the use of the motif of the swastika in the centre of the floor.
The play with pure geometrical forms is certainly one strong indicator of how Lutyens’s adaptation of a particular classical design sensibility gestured towards what we today call modernist. The bathroom accompanying the Dwarka suite plays with Lutyens’s characteristic geometric form. The bathtub in the centre of the room extends from a Roman-arched marble alcove. This classical arrangement is offset by a cage of stainless steel pipes, showers and taps over the front half of the tube. Considering how contemporary the bathroom feels in its design even now, one certainly needs to record how pioneering it must have been in the 1920’s.
Lutyens was acutely aware of the fluidity of light, and cut strong shadows through paned glass, always keeping in mind how it would spill into rooms and halls. Mediating between inside and outside very often are substantial ornamental jalis made both of red sandstone and beige dholpur. With designs taken directly from Mughal buildings, particularly the late Shah Jahan style of jalis, Lutyens has applied his ingenuity in fitting the Mughal patterns into small circular octagonal frames.
The sculptural elements draw on the documentation of Indian symbolism and are found in the decorative ornament around the fountain. The serpent-topped brass fountain in the South Court harks back to a similar brass fountain of the 17th century at the Naga Pokhari cistern at Bhaktapur in Nepal and at other ancient Indian Buddhist sites. Other fountains also exhibit a play with Indian patterning adapted to the style of the times. The famous Lotiform radiating fountain in the Mughal garden when put together recalls a lotus. However, each saucer shaped element is a thoroughly modern creation. While some water features and spaces are inspired from Indian styles, there are others that are inspired by European styles and chinoiserie, such as the fountain Loggia, surrounded by Roman arches.
Towards the assertion of Independence
By the time of Lord Mountbatten, the embarrassment of imperialism and imminent changes in the décor of the house were already being discussed. Mahatma Gandhi wanted the house to be turned into a hospital, converting, poetically, the seat of colonial rule into a space of healing (Hicks 2012). By 1947, many of the symbols such as the tricolour flag and the charkhas had become naturalised. Buddhist symbols, seen as part of India’s forgotten past became part of India’s rediscovery. The Mauryan four-headed lion as the symbol of the republic was an easy choice with which to replace the Britannic lions and crowns. The monogram of George V was removed from the sandstone elephants that flank the entrances to the building. New light fittings were made for the house with the Sarnath lions and Ashoka chakra
Every home that is passed down generations must have the ability to express the needs and tastes of its different residents and adapt to its changing times. The Rashtrapati Bhavan is an Indian classicism of essence, incorporating the fundamental principles of the many cultures it looped through. It was designed in such a way as to withstand the onslaught of time, vicissitudes of taste, and the changing exigencies of bureaucrats, politicians and national identities.
References
Unpublished
‘Disposal of British Crowns,’ File no. 2/9/45 (1964), Rashtrapati Bhavan archives.
Published
Davey, Peter. 1995. Arts and Craft Architecture. London: Phaidon.
Greenberg, Allan. 2007. Lutyens and the Modern Movement. London: Papadakis.
Herbert, Eugenia W. 2011. Flora’s Empire: British Gardens in India. Philadelphia: University of Pennsylvania Press.
Hicks, Pamela. 2007. India Remembered: A Personal Account of the Mountbattens Durring the Transfer of Power. London: Pavilion Books.
Morris, Jan and Simon Winchester. 1983. Stones of Empire: The Buildings of the Raj. Oxford: Oxford University Press.
Scriver, Peter and Vikramaditya Prakash, ed. Colonial Modernities: Building, Dwelling and Architecture in British India and Ceylon. London & New York: Routledge.
Wilhide, Elizabeth. 2000. Sir Edwin Lutyens: Designing in the English Tradition. London: Pavilion Books.













