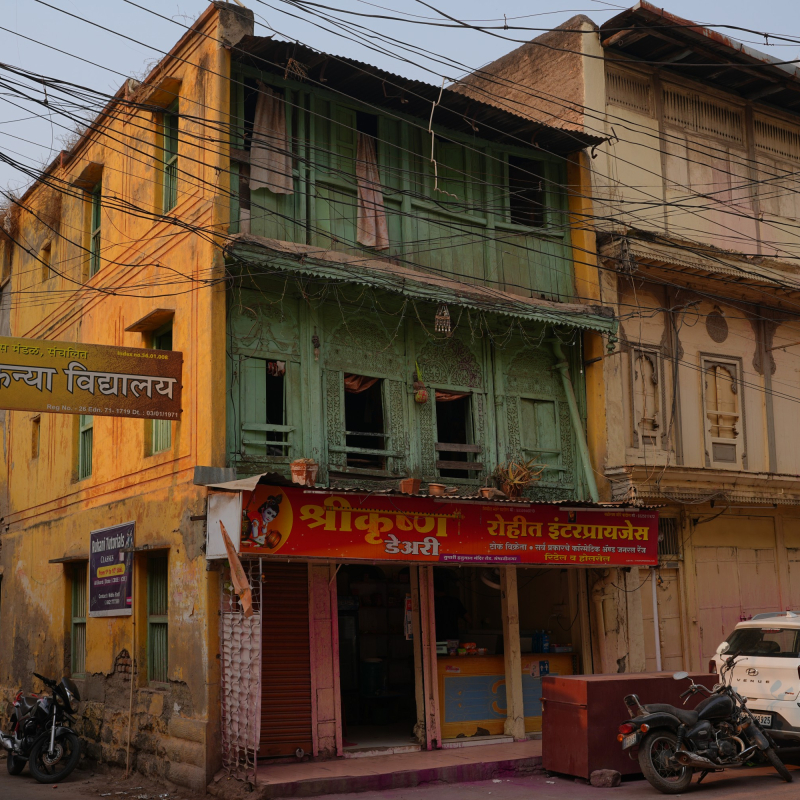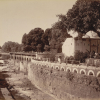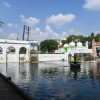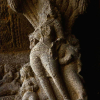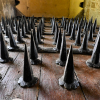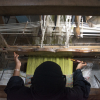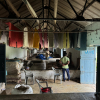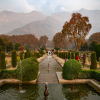Chhatrapati Sambhajinagar is a remarkable palimpsest of different cultural influences over almost two millenia. From caves excavated dating to the early centuries of the Common Era to the variety of modern edifices today—all make the city a rich ground for a diachronic study of architectural forms. This urban tapestry, woven through centuries, bears witness to the visions of successive regimes, each leaving an indelible mark through monumental constructions that epitomise their respective eras.
Medieval Architectural Marvels
The Aurangabad Caves, attributed to the Satavahanas and the Kalachuris, predate the modern city by fourteen centuries. Originally outside the city limits, rapid urbanisation has brought these caves within its boundaries. These Buddhist caves, contemporaneous to the well-known Ajanta caves, were part of a network of caves on the trade routes of the period. Home to the usual monastic chaityas and viharas, and also the site of many figural sculptures, the caves are distributed in three main groups—the first on the eastern side of the hill (caves 1 to 5), and the other two on the western side (caves 6 to 12).
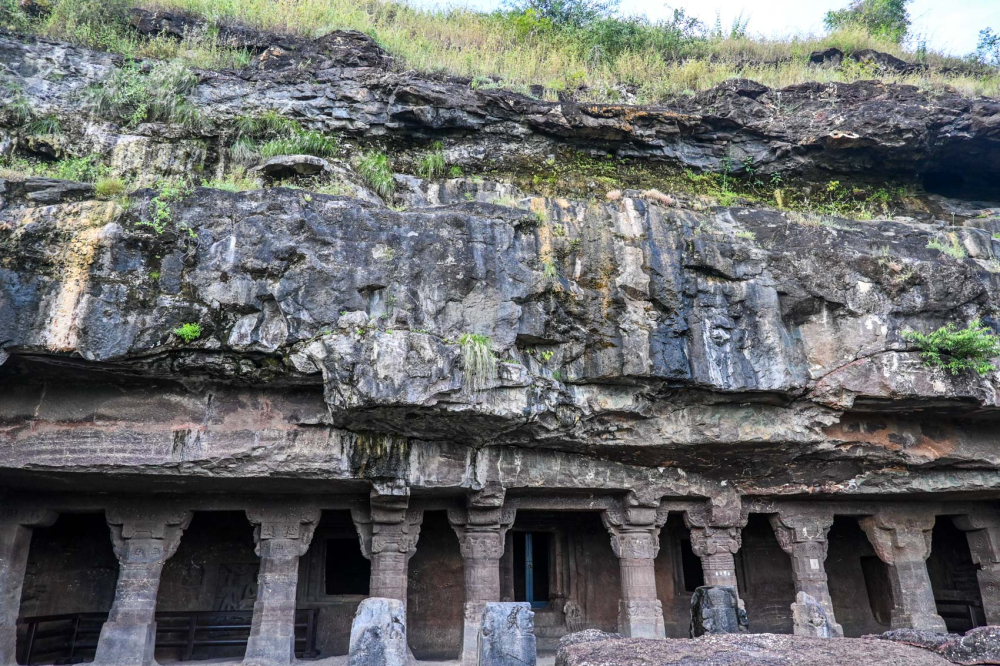
Façade of Cave 1, Aurangabad Caves. (Picture Credits: Anil Purohit)
Malik Ambar’s Vision
Malik Ambar founded the city of Khadki only in the early seventeenth century, when it was endowed with an impressive water system of aqueducts, called nahars, bringing water from a distant Harsul lake. The most famous of these aqueducts is the Nahar-e-Ambari, named after the ruler himself, which is still in use today. This channel terminates in a reservoir near Maulana Azad College Guest House within the city walls, the terminus called the Gai Mukh. Traces of the ancient water system can be seen around the city, such as the siphon towers in Savitribai Chandane Chowk and the Panchakki complex. The system also supplied water to the Thatte Haud, a water tank constructed in the eighteenth century.
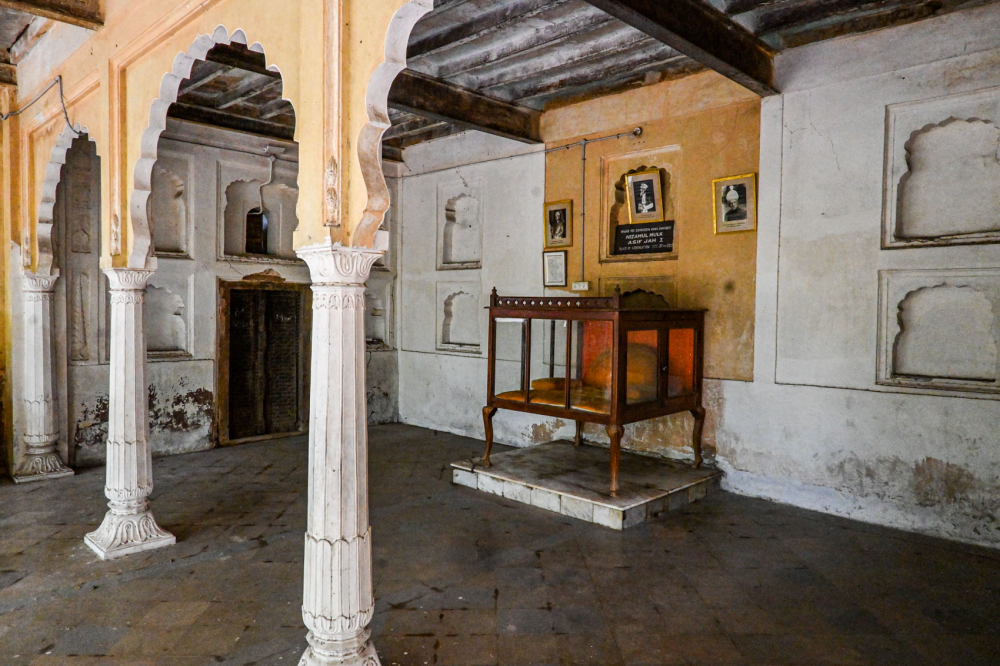
Place of coronation of Asif Jah I in 1720, Naukhanda Palace. (Picture Credits: Anil Purohit)
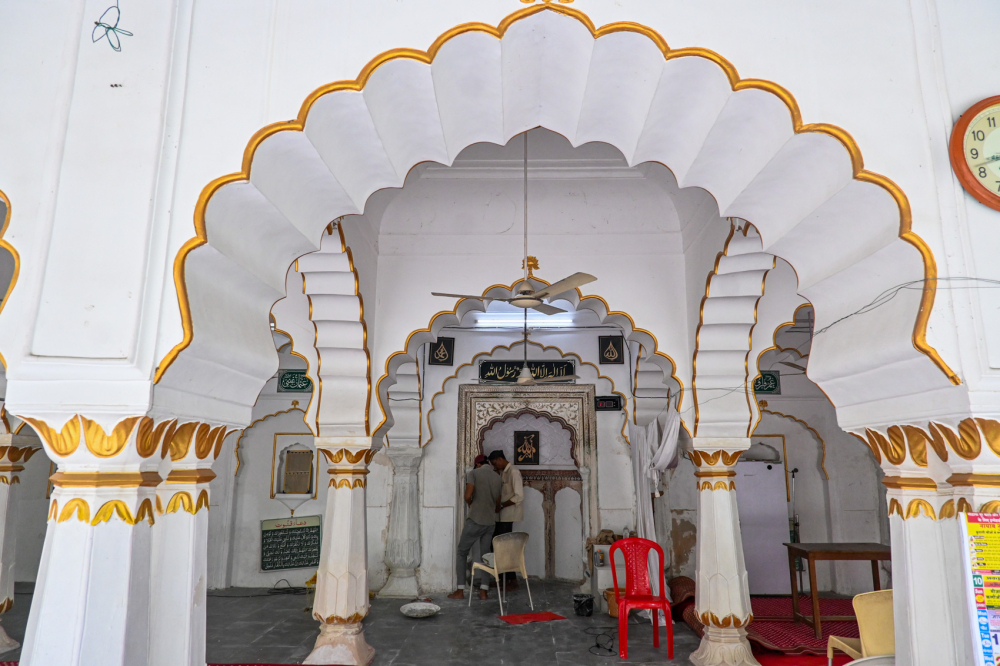
Interior of the mosque in the Naukhanda Palace Complex. (Picture Credits: Anil Purohit)
Malik Ambar also built a monumental portal at the centre of the city, known as the Bhadkal Darwaza, a symbolic marker of the city. It was most likely used for victory processions to the Naukhanda Palace (now occupied by the Women’s College of Aurangabad and the Model High School) built in 1616. The imposing masonry portal is surmounted by a wooden chamber for musicians and drummers, with a triple-bayed facade employing Mughal-style columns and multi-foil arches. The pavilion inside the complex is where Asaf Jah I declared independence from the Mughals and had himself crowned as Nizam-ul-Mulk in 1724. The pavilion is a simple structure with five bays fronting a courtyard, encompassing a small ceremonial fountain and an ornamented cistern. The pavilion is supported by Mughal-style arches on baluster columns, and houses a small display with the seat (takht or masnad) on which the Asaf Jahs were crowned.
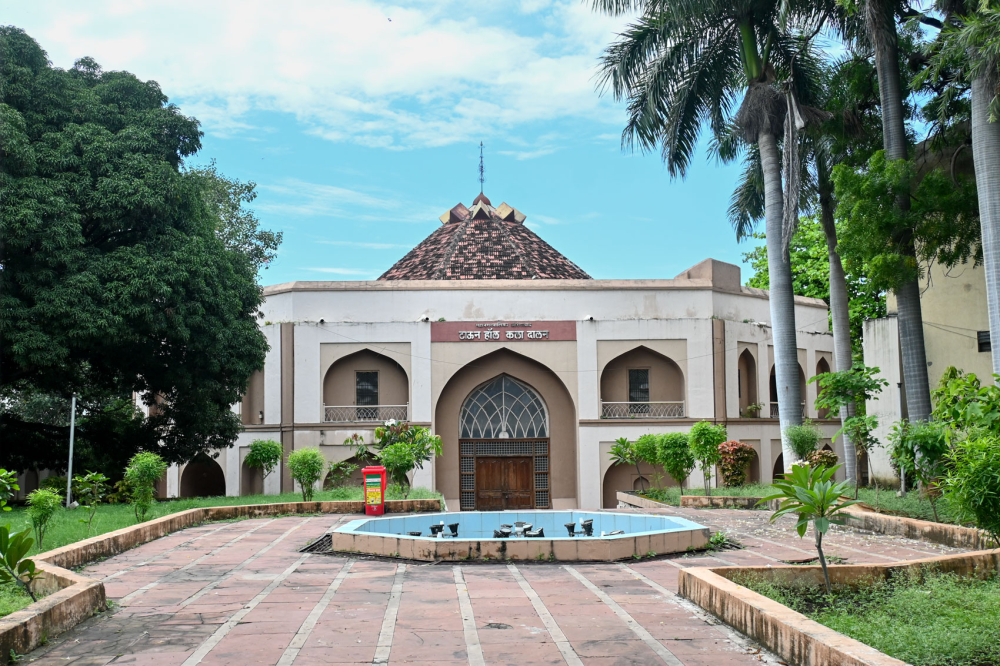
Chitakhana. (Picture Credits: Anil Purohit)
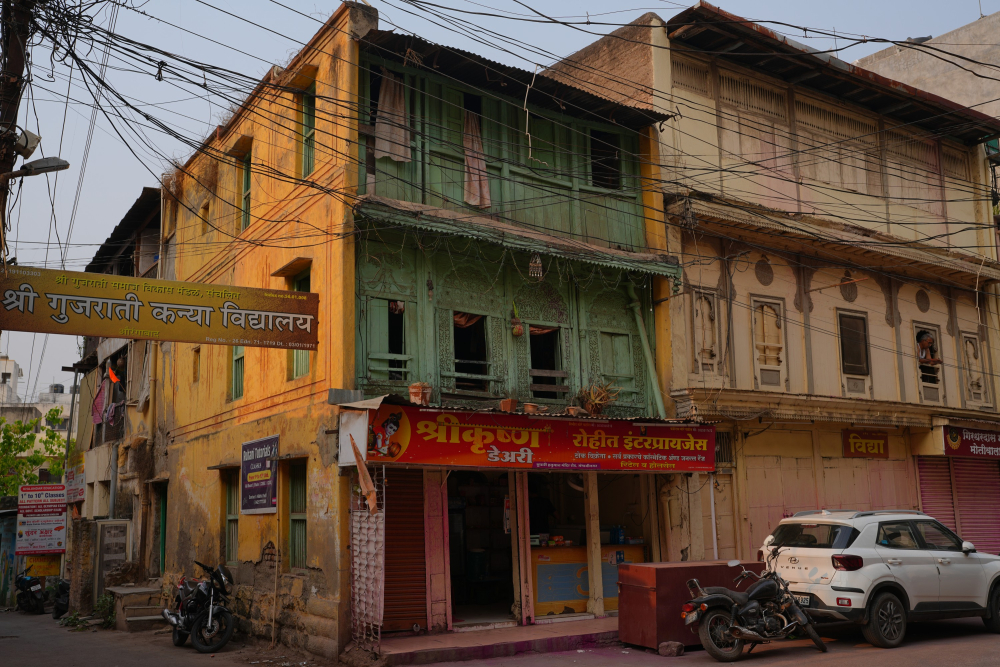
Buildings in the old city. (Picture Credits: Rushikesh Hoshing)
Another enigmatic structure credited to Malik Ambar is the Chitakhana (now part of the ensemble of buildings that houses the offices of the Municipal Corporation). Laid out on a large, irregular octagonal plan, it likely served as a palace, like many buildings at other royal sites in India and the wider Islamic world. The double-storeyed structure has four entrances, one in the middle of each side. It features a central courtyard originally containing a large cistern fed by one of Malik Ambar’s nahars. Later known as the Town Hall, the British added a Victorian trussed roof to the structure, and the palace complex housed municipal offices well into the twentieth century.
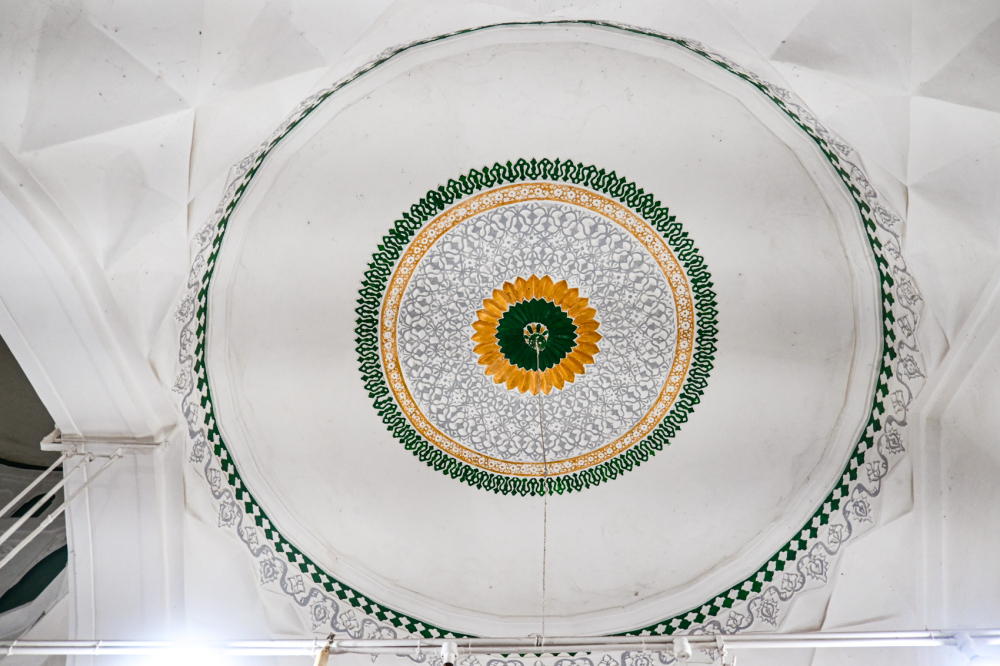
Ceiling of Kali Masjid, City Chowk. (Picture Credits: Anil Purohit)
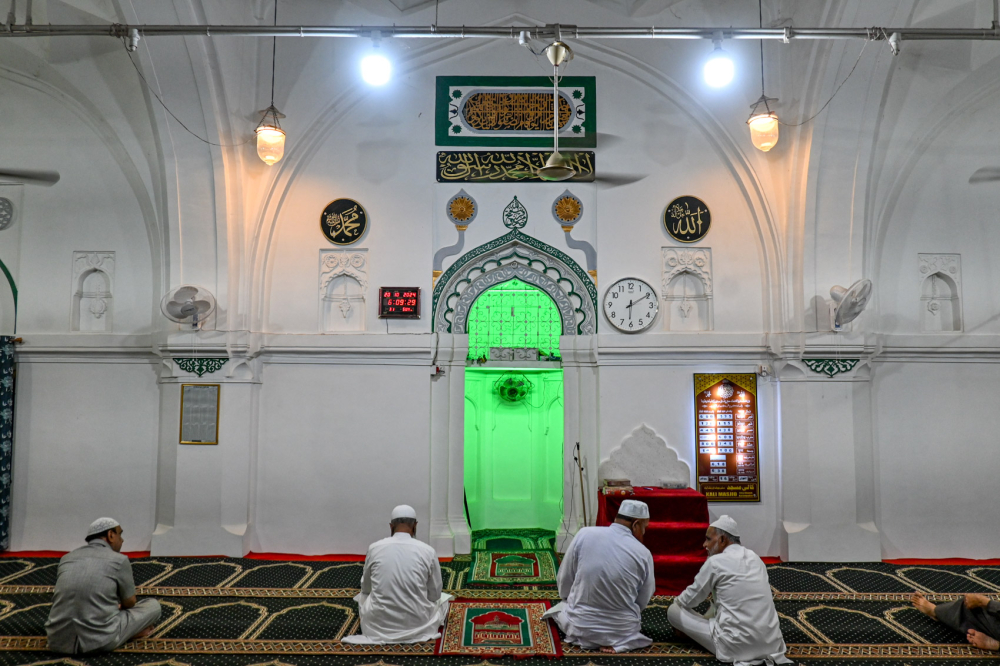
Interior of Kali Masjid, City Chowk. (Picture Credits: Anil Purohit)
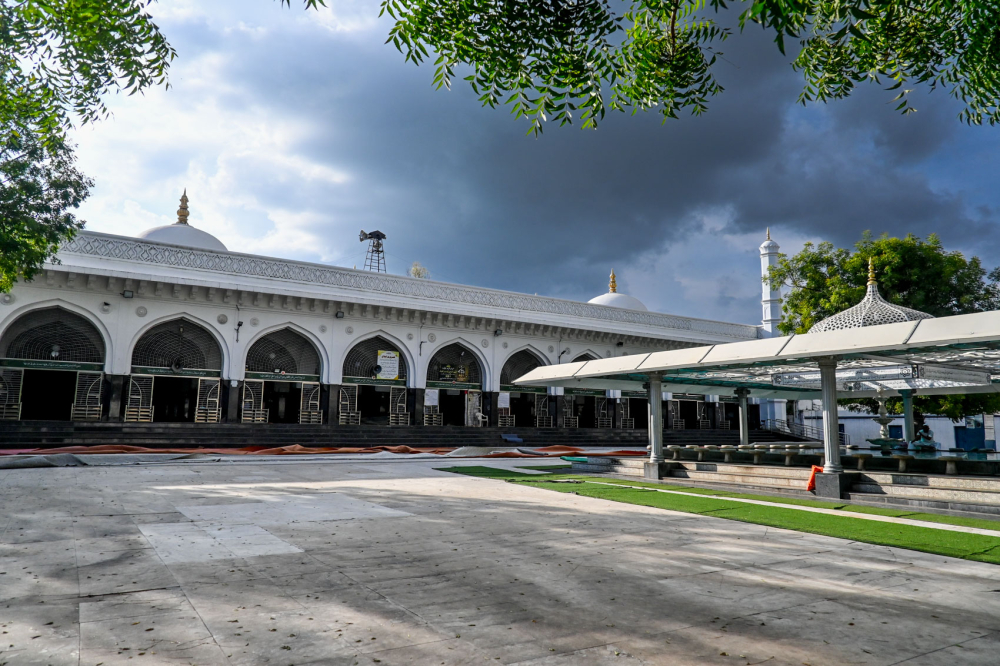
Jami Masjid. (Picture Credits: Anil Purohit)
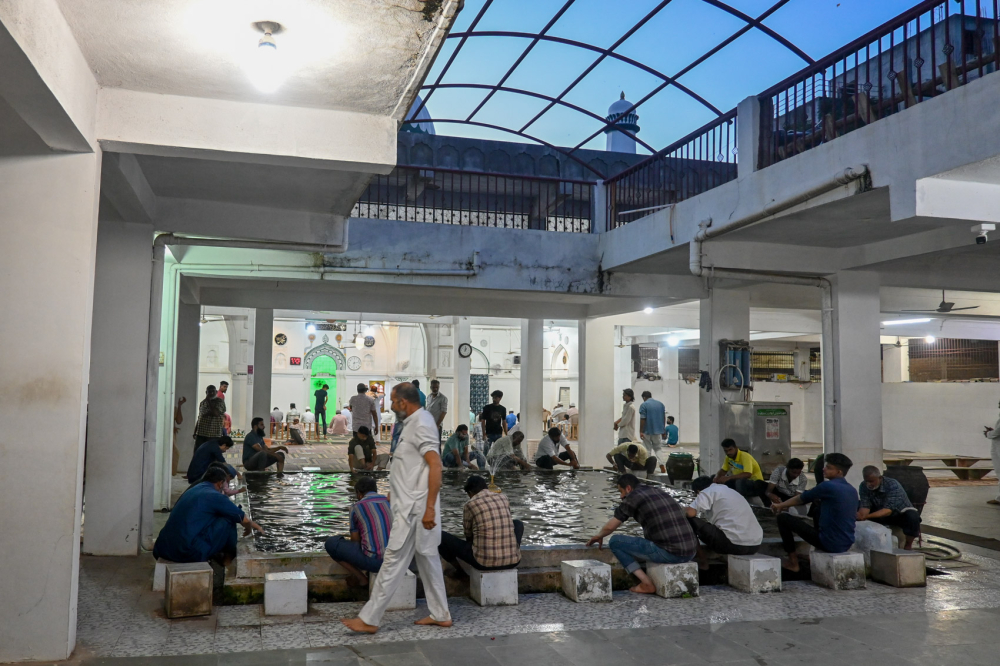
People gather for ablutions, Jami Masjid. (Picture Credits: Anil Purohit)
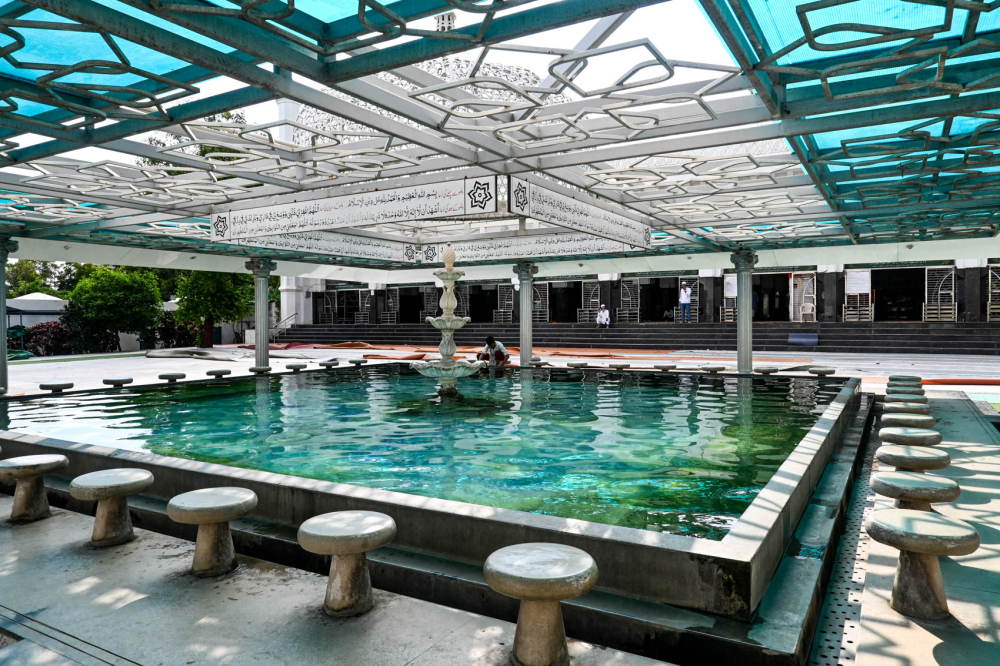
Fountain, Jama Masjid. (Picture Credits: Anil Purohit)
There are several Kali Masjids (or black mosques) distributed throughout the central part of Aurangabad, such as in the crowded urban quarters of City Chowk, Juna Bazaar and Shah Bazaar (near Shahganj). These typical neighbourhood mosques are attributed to Malik Ambar. The similarity in their designs suggests that they were all built by the same architectural guilds or workshops. Typically, the mosques consist of prayer halls three-bays wide, raised on a high plinth and of modest scale, usually no more than 15 metres wide and deep. They are built of plain dressed masonry and present virtually no decoration. The great Jami Masjid, built by Malik Ambar in 1612, is situated at the old city’s northern edge. Its interior is five-bays deep with seven domes: three on each side and a taller central dome over the bay in front of the mihrab. This taller dome’s exterior rests on a drum of stylised petals.
Expansion During the Mughal Rule
The next phase of construction in the city was commissioned under the Mughals, after they took over the city in 1633. A short distance east of the Qila-e-Ark (the royal residence of Aurangzeb) stands one of the most important monuments of the Mughal era in Aurangabad—the Shahi (or Royal) Mosque, also Alamgir’s Mosque, built in 1683. It has now been taken over by the Dar-ul-Aman Trust, which actively operates it, though access is possible for visitors. Originally part of the royal palace complex on the ridge north of the old city, the mosque isn’t particularly large. It has three oversized domes above the prayer hall, resembling other Mughal royal mosques in Agra and Delhi. Small minarets flank the facade with tri-lobed arched openings. A Bengal roof-shaped cornice sits above the central arch. The central dome rises on a taller drum.
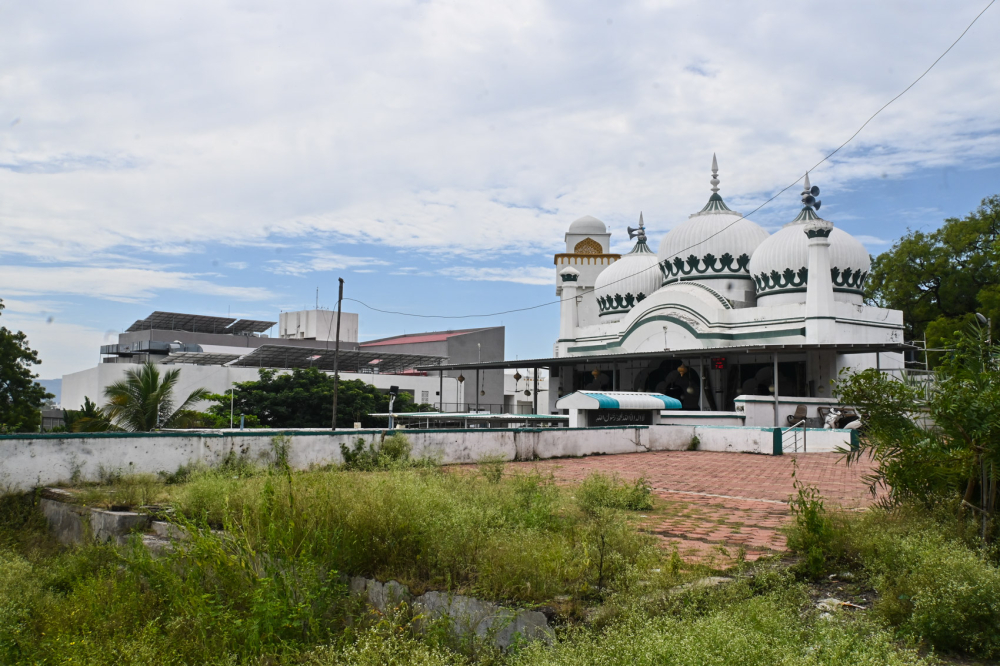
Shahi Mosque. (Picture Credits: Anil Purohit)
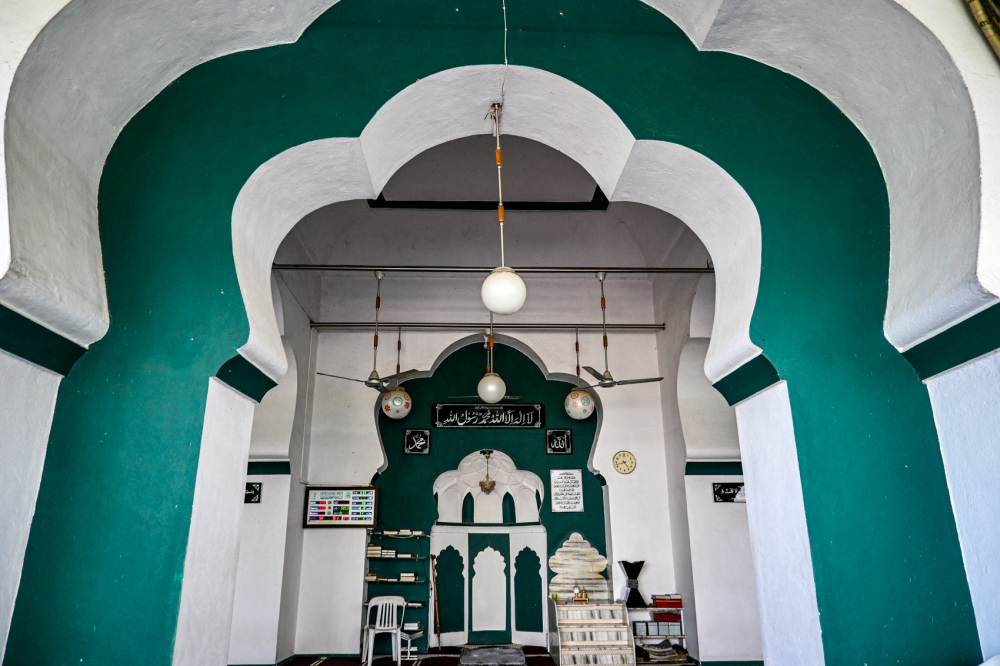
Interior of Shahi Mosque. (Picture Credits: Anil Purohit)
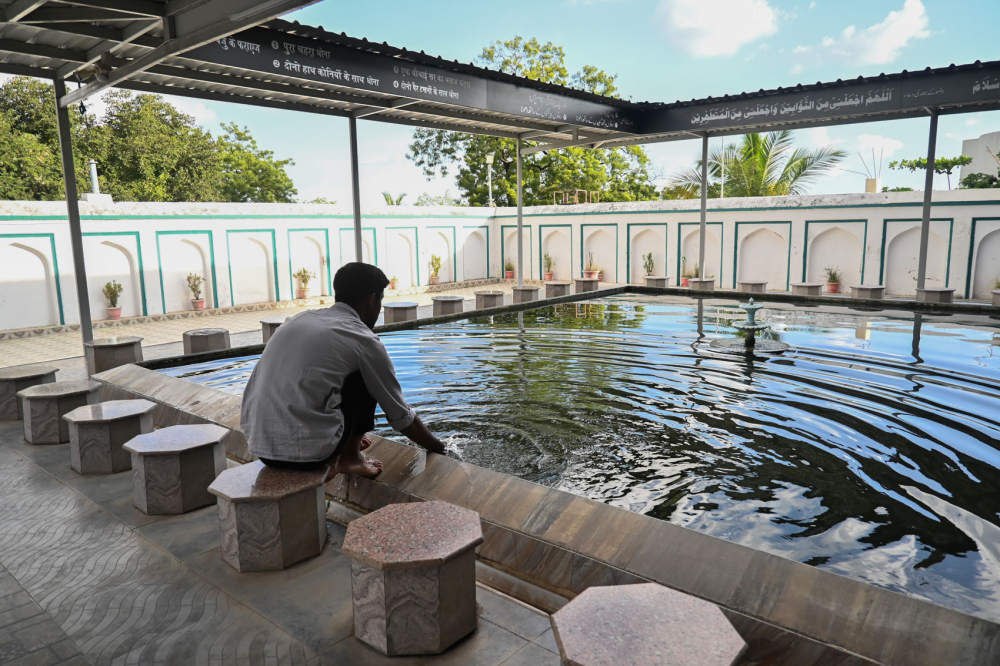
Worshipper washes himself before prayer at Shahi Mosque. (Picture Credits: Anil Purohit)
A path westward from the Shahi mosque leads to Aurangzeb’s citadel—Qila-e-Ark. The palace, now in a ruinous and dangerous state to visit, once served as the principal seat of Mughal power in the Deccan, occupied by Aurangzeb himself or by his governor. The Government Arts College occupied the building for many years, later abandoning it due to its deteriorating structure. The palace sits on a ridge overlooking the city and its gates, such as the Naubat Darwaza to the south. Northward, it looks over the large orchard plains Himayat Bagh, which was originally an artificial lake, which was filled in soon after its construction. The main palace complex was terraced, with gardens featuring fountains and cascades at different levels sloping down the hillside to the south. Several Mughal-era mosques and dargahs are also scattered throughout the city.
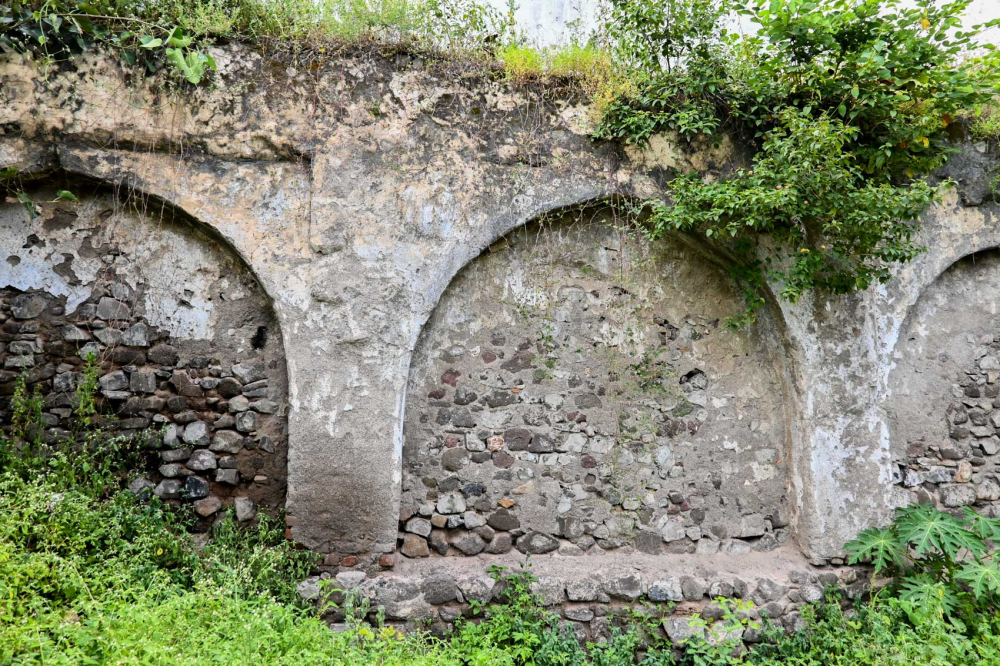
Wall that was part of Qila-e-Ark. (Picture Credits: Anil Purohit)
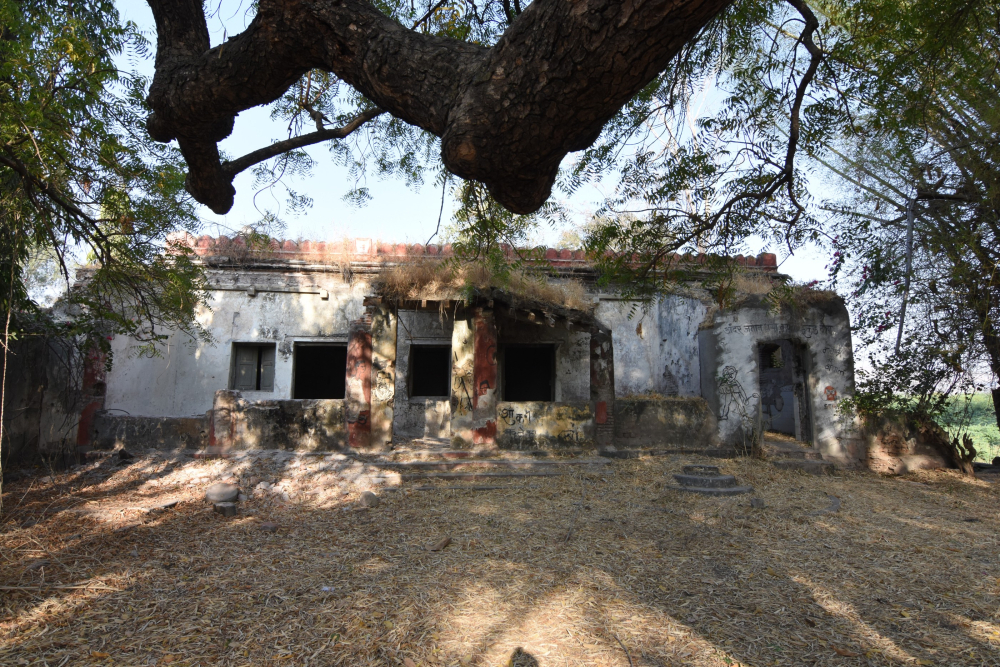
Janana Mahal, part of Qila-e-Ark. (Picture Credits: Rushikesh Hoshing)
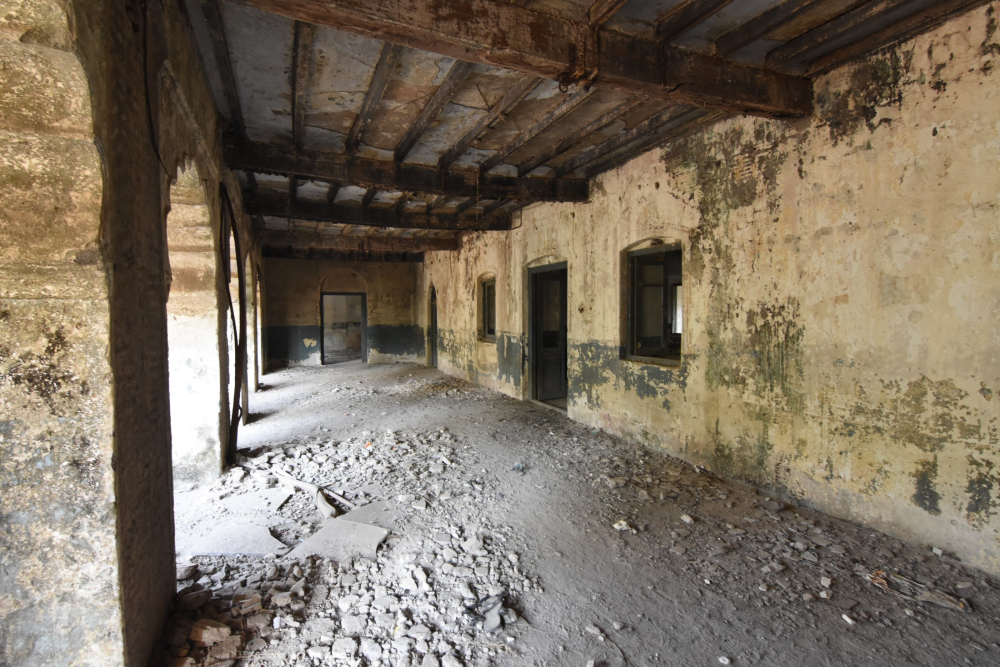
Interior of Janana Mahal, part of Qila-e-Ark. (Picture Credits: Rushikesh Hoshing)
The city walls, constructed in 1682, are dotted with several gates, of which thirteen stand till date. Except for the Bhadkal Darwaza, described separately below, all the others are associated with Aurangzeb and built in the typical Mughal style. These gates feature tall arched portals leading to passageways, flanked by massive squat, part-octagonal buttresses, topped by battlements.
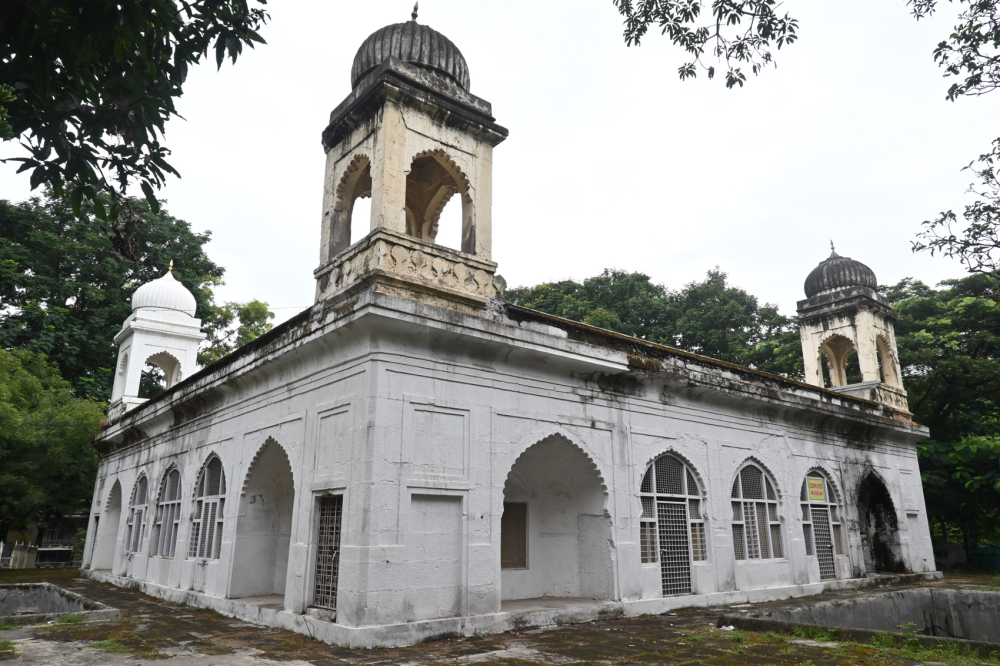
Pir Ismail Tomb. (Picture Credits: Anil Purohit)
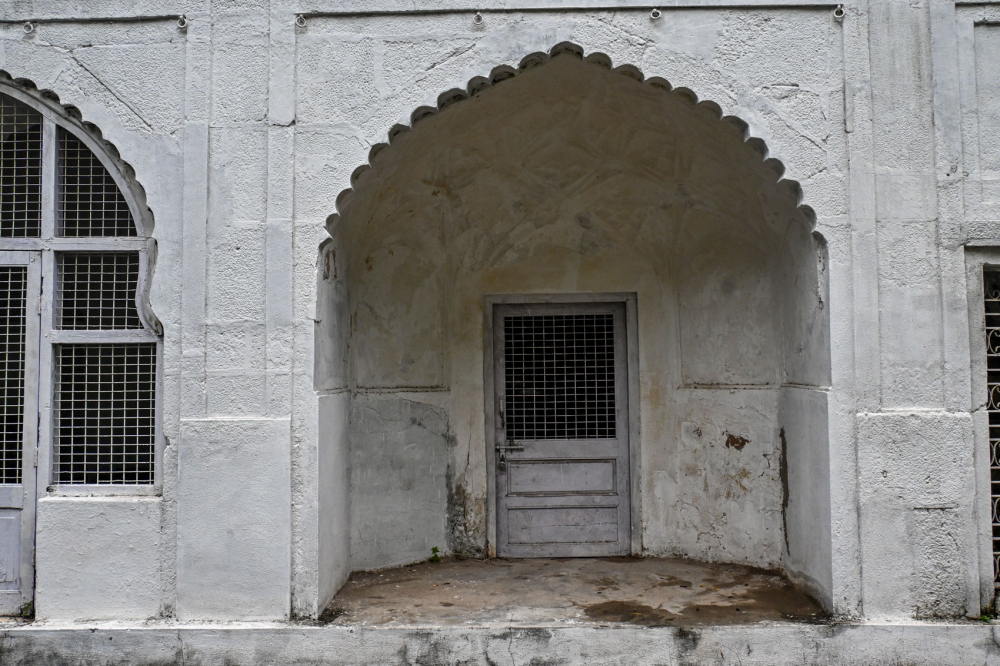
Archways of the Pir Ismail Tomb. (Picture Credits: Anil Purohit)
The Pir Ismail tomb complex is situated in the Dr Rafique Zakaria College campus, just north of Delhi Darwaza. It includes a caravanserai attached to a walled garden, with a central plinth supporting a pleasure pavilion, which was later converted into a tomb for Aurangzeb’s tutor, Pir Ismail, thus the name. The single-storey pavilion has five multilobed-arched openings on each side, with ribbed-dome chhatris at the corners. The central three arches on each side lead to an octagonal chamber housing Pir Ismail’s cenotaph. The garden preserves traces of two intersecting watercourses with flanking walkways that converge on the central plinth. A small mosque stands on the western side. Chhatri-topped towers mark the garden’s corners—three in the college campus and one in the adjacent Taj Hotel grounds. Immediately south of the walled garden is a caravanserai, now converted into a boy’s hostel.
The Panchakki (water mill) complex, as it is popularly known, is actually the khanaqah of Baba Palangposh and his disciple Baba Musafir, both Sufis of the Naqshbandi order. The complex houses a large pool on the right, beyond which lies a large water-operated mill grindstone that lends its name to the shrine. The mill is operated by water supplied through the conduits from Harsul. A gateway to the right leads to a garden bordered by the river on one side, and a mosque, tomb and cloistered spaces on the others.
Aerial view of Soneri Mahal. (Picture Credits: Rushikesh Hoshing)
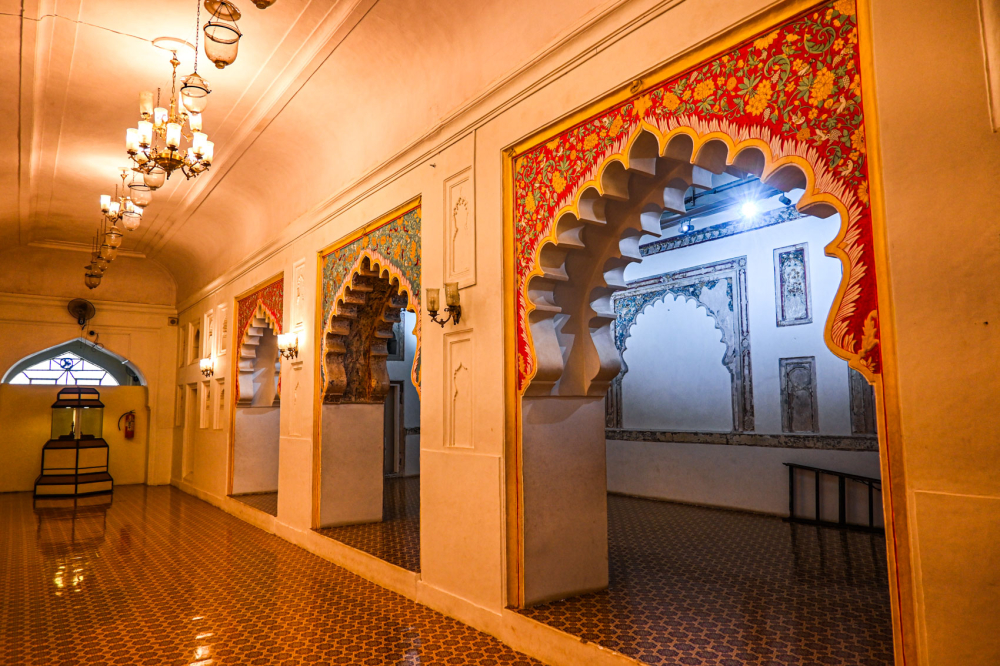
Interior of Soneri Mahal. (Picture Credits: Anil Purohit)
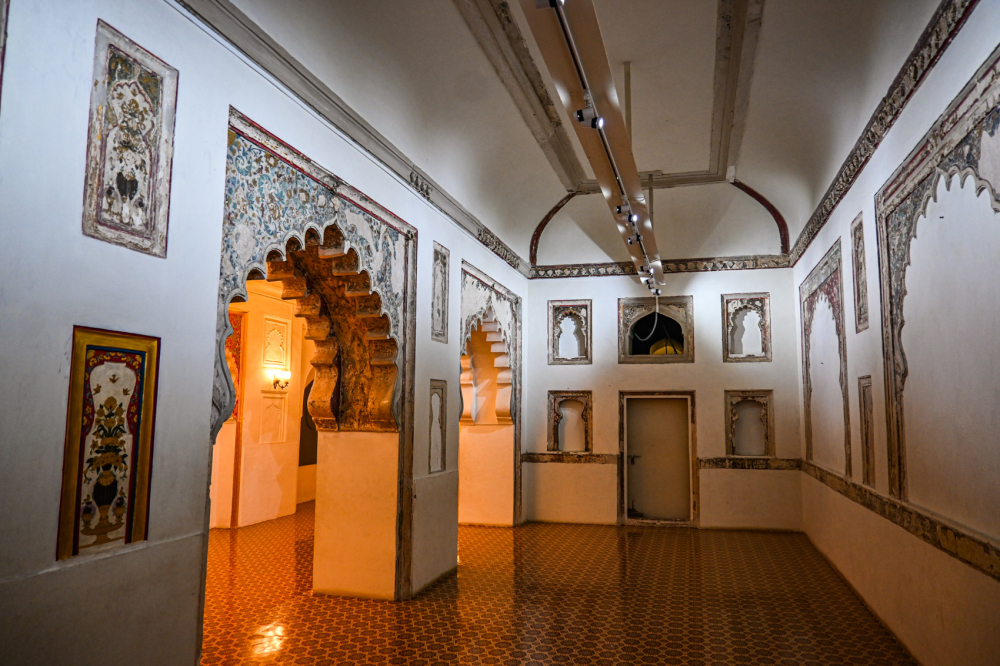
Interior of Soneri Mahal. (Picture Credits: Anil Purohit)
The Dr Babasaheb Ambedkar Marathwada University grounds houses the Soneri Mahal (Golden Palace), built by Pahad Singh of Orchha, one of the many Rajput nobles who accompanied Aurangzeb to the Deccan, eventually settling in Aurangabad. Now a museum, its name derives from the gilded paintings inside the palace (now partially restored). It sits at the edge of a large formal garden, against the backdrop of the hills behind it. Soneri Mahal’s quadripartite garden is still discernible, with a central water channel cascading down from the palace through the garden towards the grand entrance.
Aerial view of Bibi Ka Maqbara. (Picture Credits: Rushikesh Hoshing)
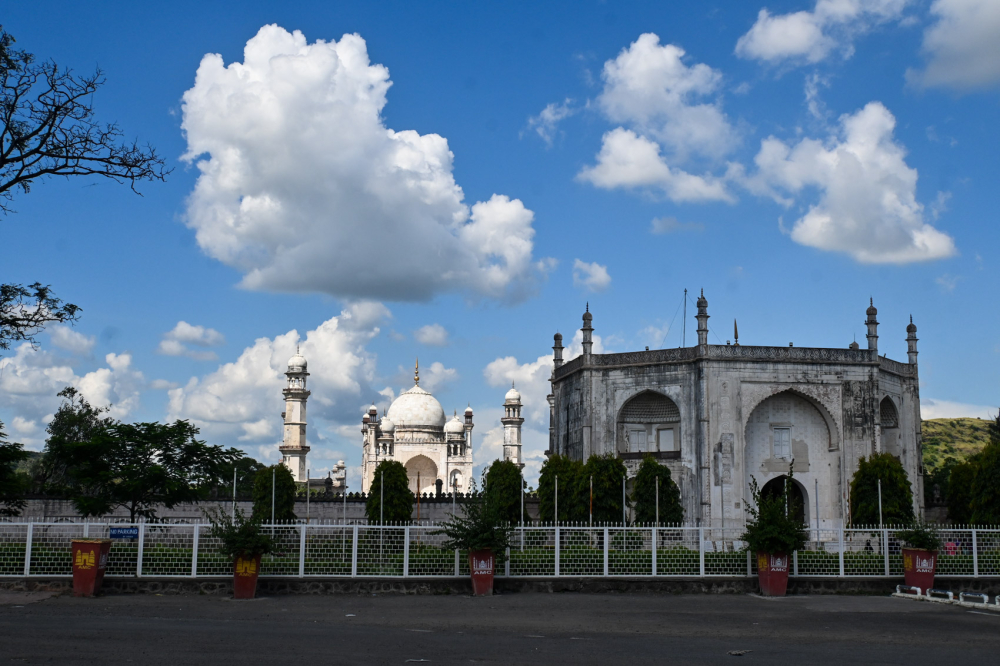
Bibi Ka Maqbara. (Picture Credits: Anil Purohit)
The most celebrated monument of Aurangabad and the grandest Mughal monument in the Deccan is the Bibi ka Maqbara. Completed in 1661, it is credited to Aurangzeb’s son Azam Shah, who is supposed to have built it for his mother Dilras Banu Begum or Rabia-ud-Durrani/Daurani, Aurangzeb’s first wife. Aurangzeb himself likely sponsored the project as an expression of his imperial aspirations to the Mughal throne. The tomb stands in a vast rectangular garden, measuring more than 410 by 270 metres, enclosed by high walls, articulated on the outside with blind pointed arches and topped by crenelations. Prominent buttresses topped by chhatris mark the corners and intermediate points of the walls. The entrance to the garden is through a grand portal on the southern side, decorated with hand-painted tiles on the inside, offering a direct view of the monument. Palace pavilions with terraces and pools are located at the midpoints on the northern and eastern sides of the garden. Not a copy of the Taj Mahal in Agra, the Bibi ka Maqbara of Aurangabad is an original design, the last in a distinguished lineage of Timurid-inspired imperial Mughal mausoleums. The enormous garden in the complex is divided into four major quadrants by walkways and flanked by water channels, a typical char bagh. Each quadrant is further divided by lesser channels. The tomb is raised on a high platform accessed by two symmetrical stairways. These have doors clad in brass with embossed flowers in the most refined Mughal decorative manner. The high plinth of the monument also houses a mosque on the western side, but this is an addition of the Asaf Jahi period, as may be deduced from its stabilising buttresses. Like the Taj, it’s framed by four minarets topped with chhatris, but these have tapering octagonal shafts unlike the Taj’s circular ones.
Contributions by the Asaf Jahs
The next phase of construction was under the Asaf Jahs, who ruled over the city for a little over two hundred years (1724–1948), coinciding with the colonial period. This period saw massive changes, including industrialisation. The Aurangabad Mills, behind the Central Bus Depot, exemplify the industrial architecture of this era. The colonial intervention saw the construction of many civic buildings and offices. The cantonment features a large nineteenth-century graveyard with numerous mausoleums. The Shah Ganj Mosque was erected in 1720 by Aaz-ud Daula Iraz Khan, the Mughal governor of the Deccan at the time. The Asaf Jah rulers later added a clock tower beside the large pool in front, which represents a curious amalgam of Indo-European style typical of Asaf Jahi architecture. Raised on a high plinth, it dominates the entire city quarter. Its facade consists of a row of five cusped arches, flanked by two wings that also have five arches each. Constructed of stone, the central portion of the facade projects out slightly, framed by two cantoning pilasters of octagonal section. Sadly, a modern concrete extension obscures some of the mosque’s original features.
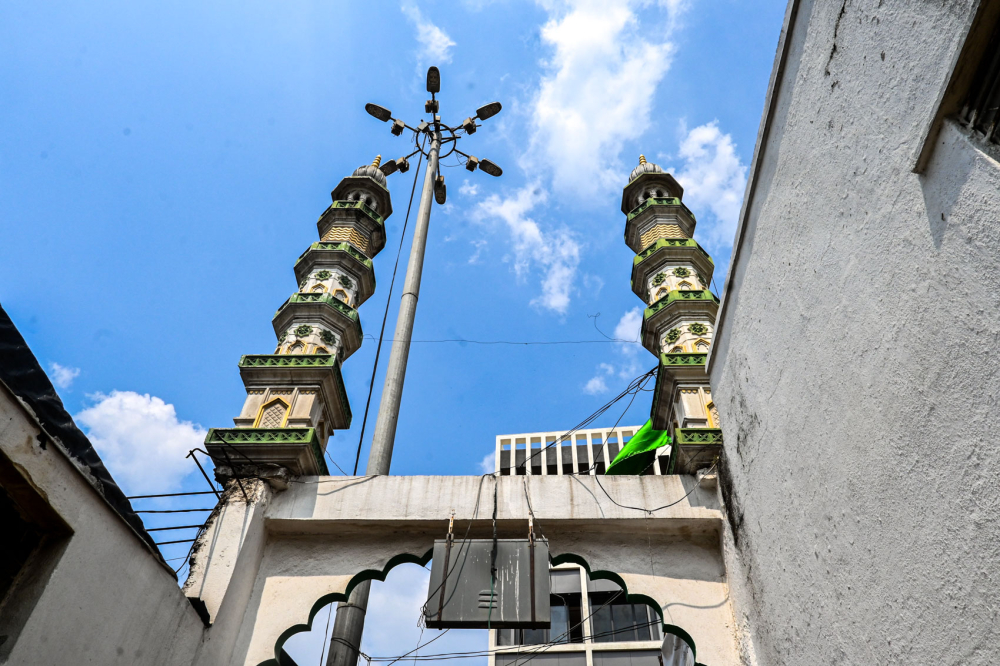
Minarets rise over the entrance to the Shah Ganj mosque. (Picture Credits: Anil Purohit)
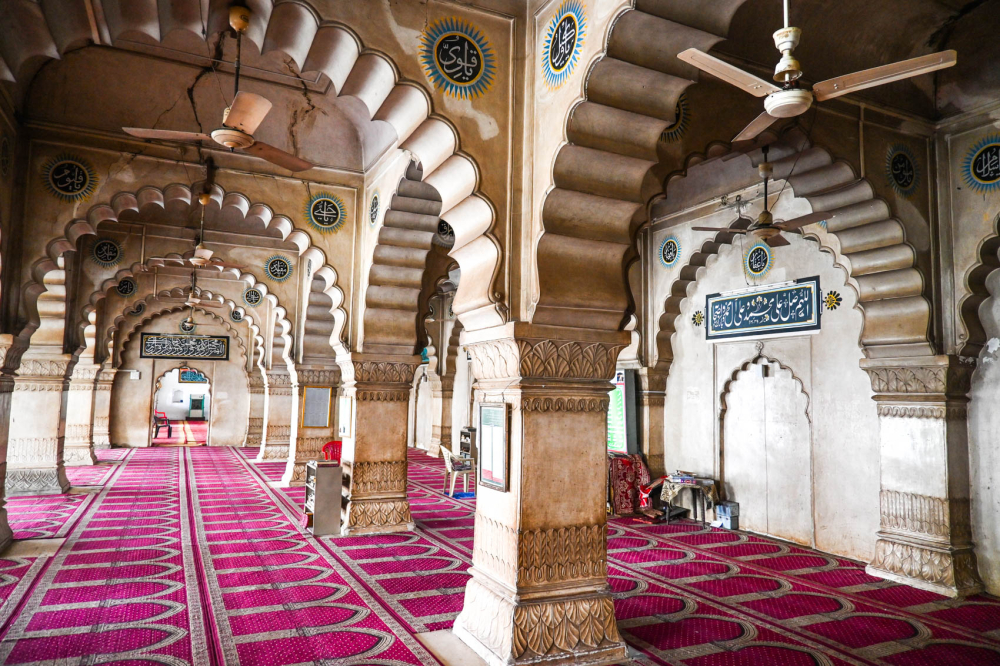
Interior of the Shah Ganj mosque. (Picture Credits: Anil Purohit)
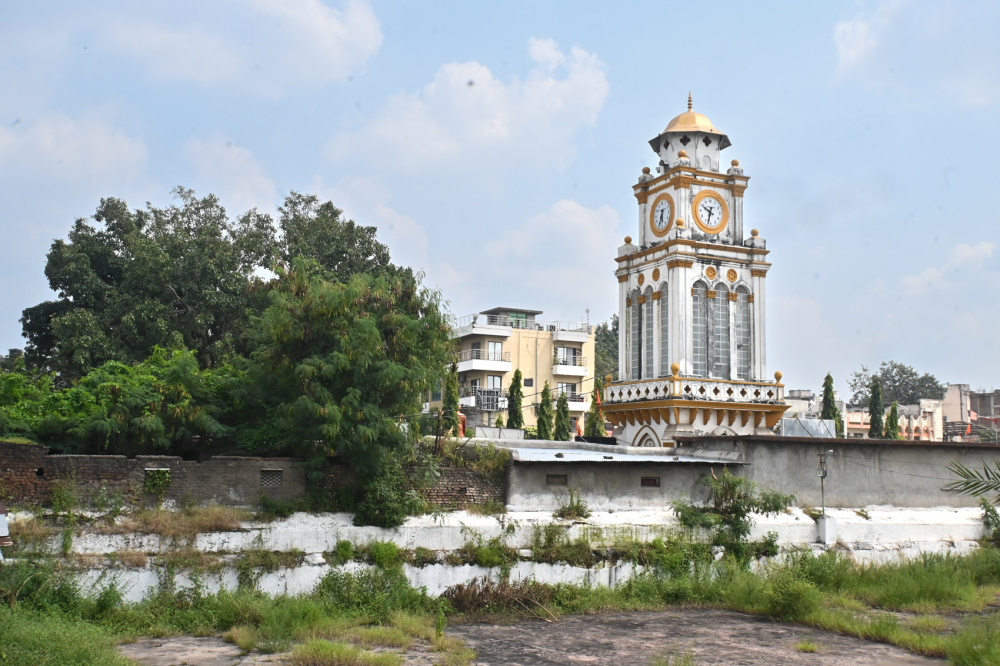
Clock tower. (Picture Credits: Anil Purohit)
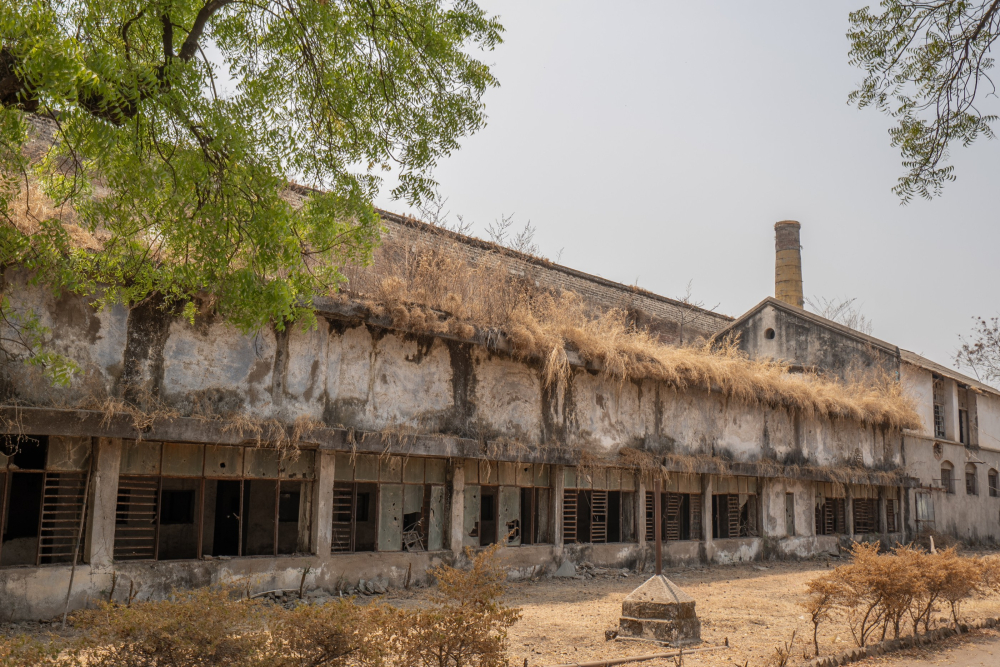
Aurangabad Mills. (Picture Credits: Rushikesh Hoshing)
The city has seen a massive spurt of growth from the latter half of the twentieth century, and continues to evolve. Some modern structures thoughtfully reference earlier monuments, such as the gateway to the university, which is a nod to Buddhist chaitya arches, bridging its illustrious past with its developing future. Though not iconic, buildings such as the High Court or some of the hotels in the city demonstrate an ongoing architectural interest. Sambhajinagar’s architectural journey, spanning millennia, remains a living testament to its enduring cultural significance and adaptability.
This essay has been created as part of Sahapedia's My City My Heritage project, supported by the InterGlobe Foundation (IGF).
