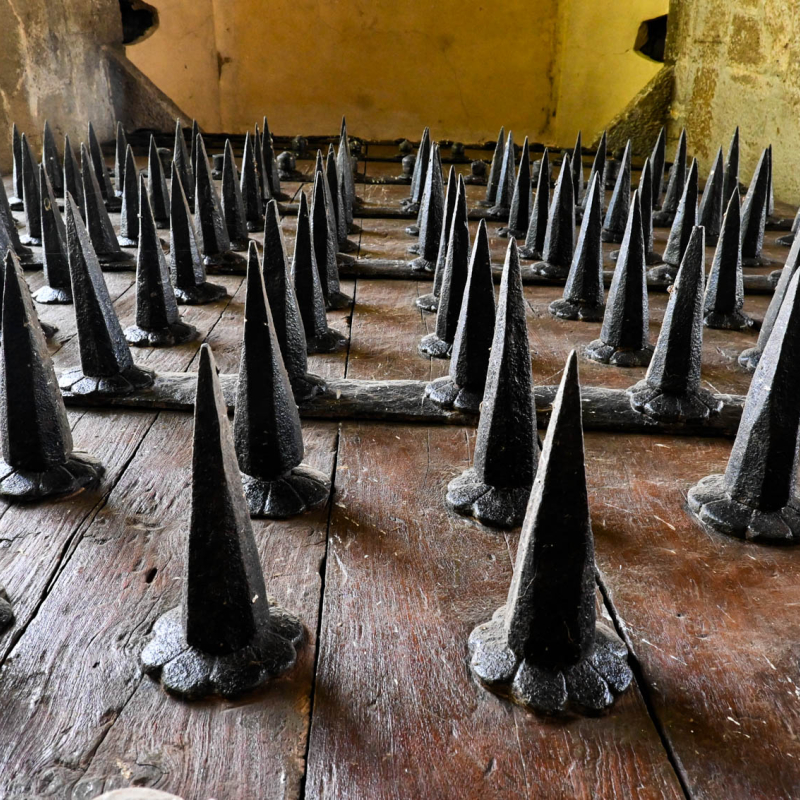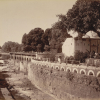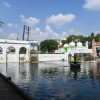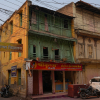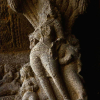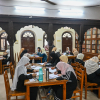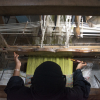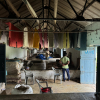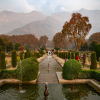Located on the Deccan trap’s hilly terrain, Chhatrapati Sambhajinagar, or Aurangabad, is amongst the fastest-growing urban centres of Maharashtra. While today, the city is known for its industrial development and real estate ventures, just decades ago it was a small town, embraced by centuries of history—its diverse embodiment a reminder of the times past.
Of interest is not just the harmonious blend of cultures but also the scattered historical evidence in the city—be it the iconic Bibi ka Maqbara or the stone gateways, spread across the length and breadth of the city. These beautiful remnants of the past, which evolved into navigational landmarks over the centuries, have witnessed the city’s transformation into its present bustling urban fabric. From an architectural perspective, these structures were strategically positioned within a planned city, serving both infrastructure and security needs. Though Aurangabad has been christened as the ‘City of Gates’, today only a handful of a total of 52 such majestic gateways remain; though no historical record attests to this number. Each of the extant gates showcase distinct architectural features, with its name reflecting its purpose or location.

Delhi Darwaza. (Picture Credits: Rushikesh Hoshing)
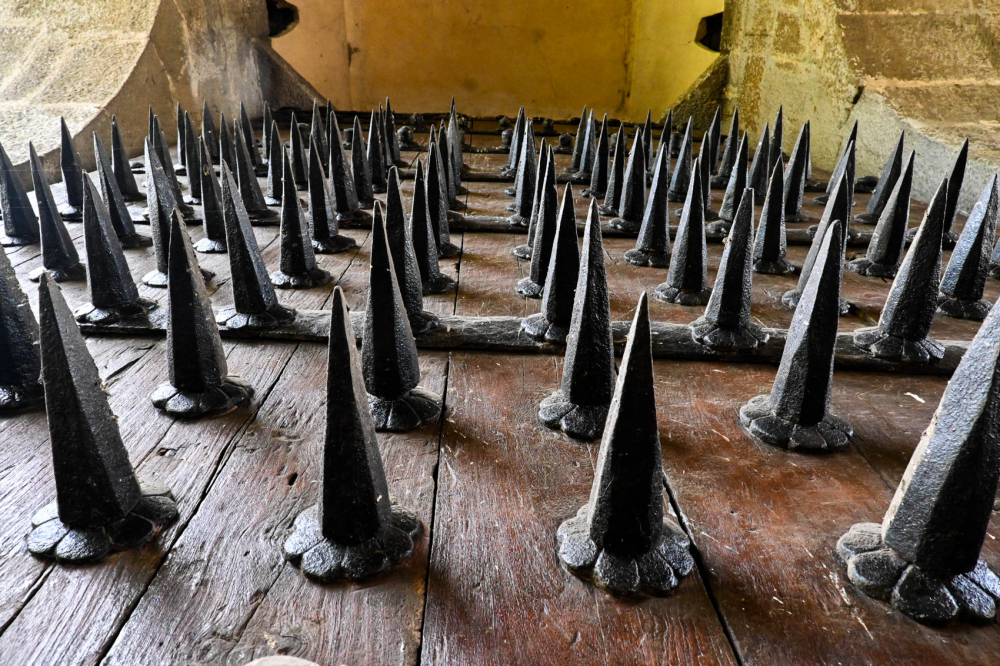
Delhi Darwaza. (Picture Credits: Anil Purohit)
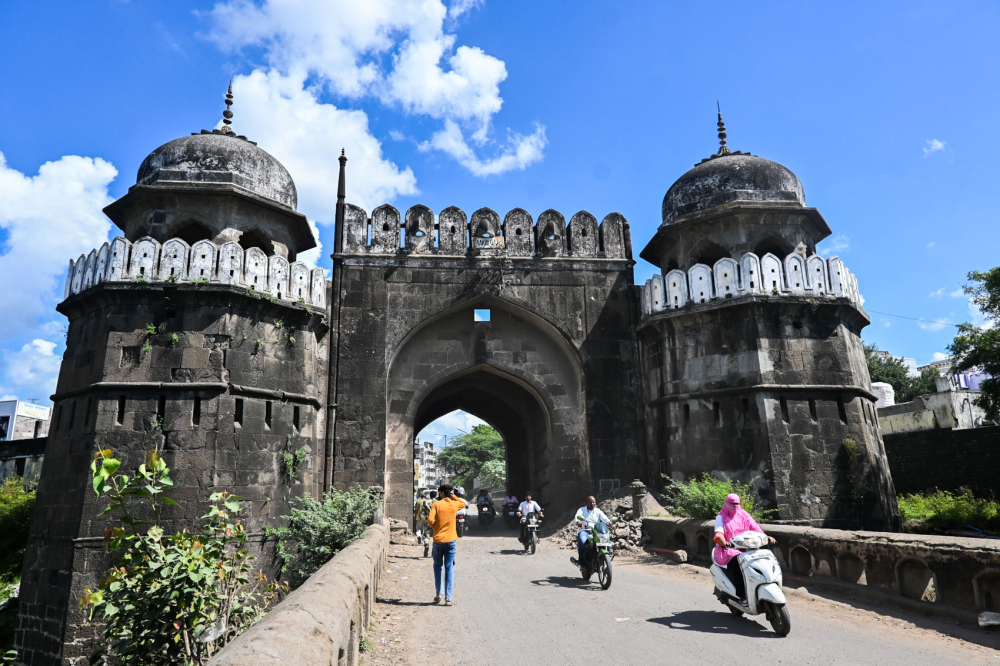
Mecca or Makai Darwaza. (Picture Credits: Anil Purohit)
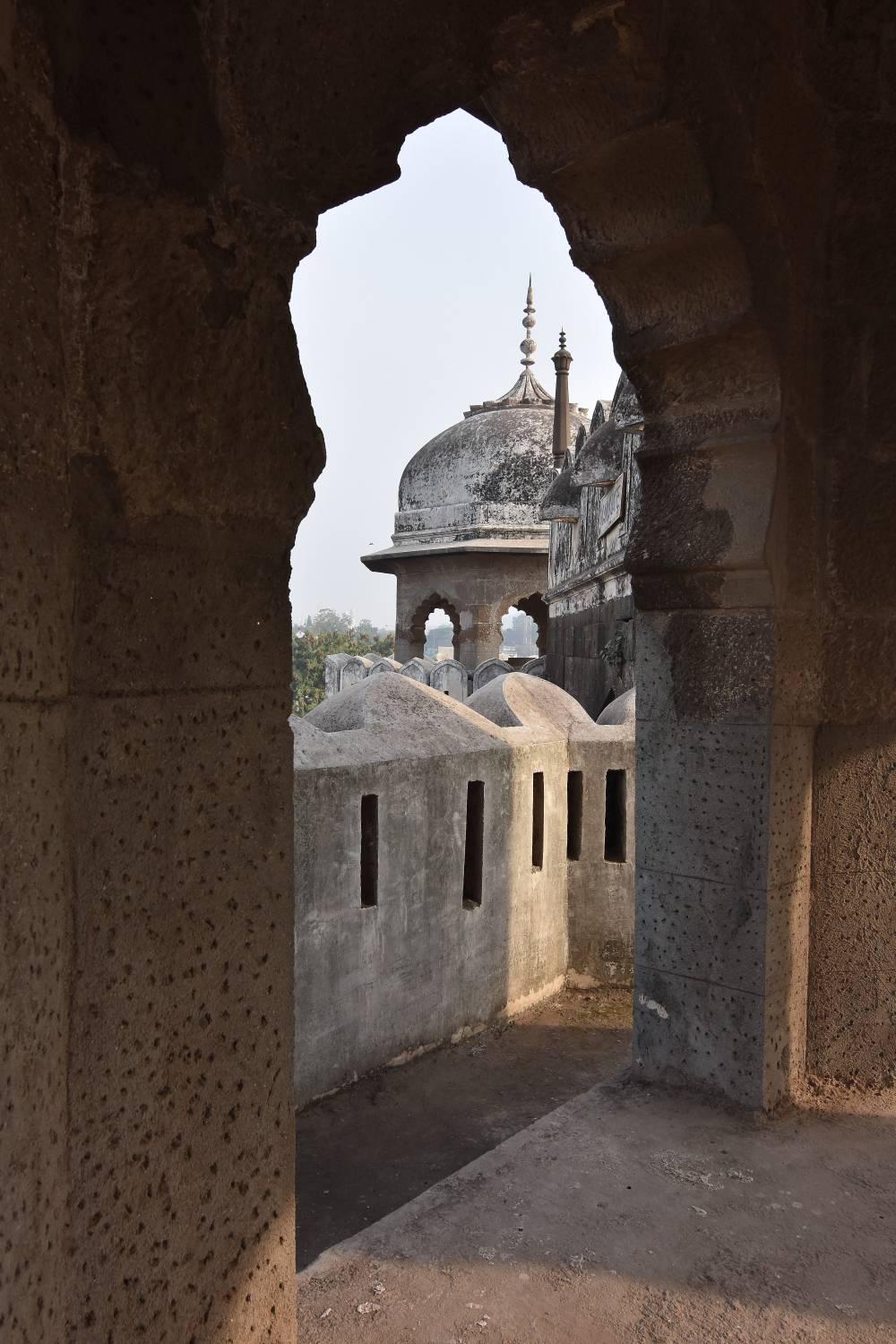
Mecca or Makai Darwaza from the inside. (Picture Credits: Rushikesh Hoshing)
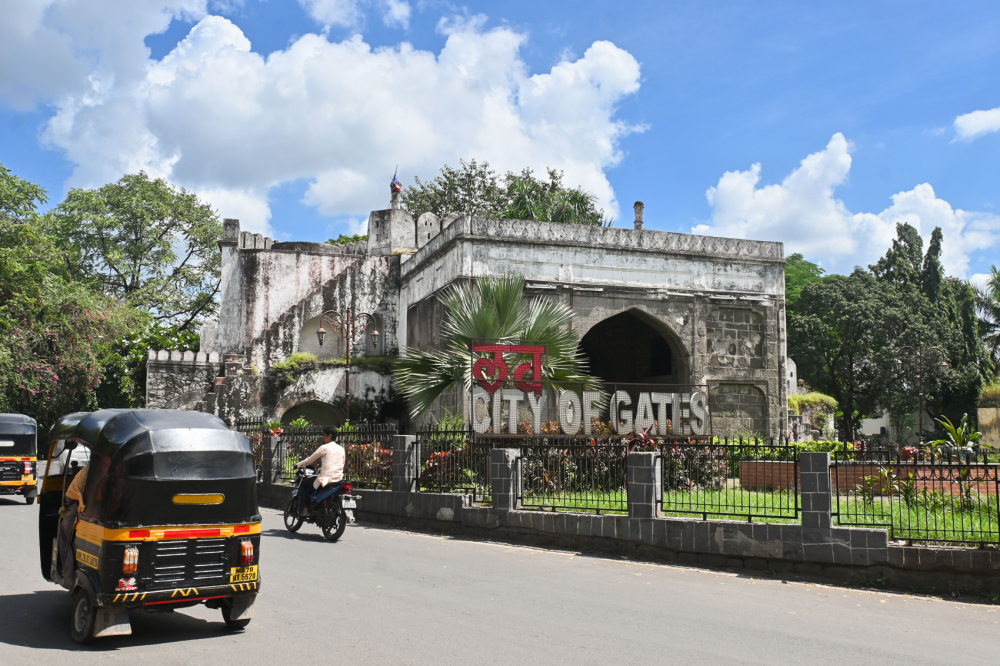
Rangeen Darwaza. (Picture Credits: Anil Purohit)
The city of Aurangabad (then called Khujistah Buniyad) was besieged by the Mughal prince Aurangzeb in the seventeenth century, following the death of Malik Amber. Under his rule, Aurangabad witnessed the construction of the fortification walls around what constitutes the old city of today, complemented by an extensive network of stone gateways. The four principal gateways to the city were the ones facing the cardinal directions, namely, the Delhi Darwaza facing the north, i.e., towards Delhi; the Paithan Darwaza facing the holy city of Paithan (or Pratisthan) towards the south; the Mecca or Makai Darwaza facing the west towards Mecca, and towards the east the Khaas Darwaza or Jalna Gate.
Additional strategically positioned gateways included the Kala, Mahmud, Kat-kat, Rangeen, Naubat, Barapulla, Roshan, Bhadkal, Bulund, Jaffar, Noor, Mir Adil, Khusro, Khooni and Naukhanda Darwazas, each striking in its own way.
Architectural Features and Construction
While construction techniques and use of materials reveal the period of a gateway’s construction, its primary function as a defence post manifests in its stone and mortar construction and its imposing facade. The gateways, typically two-storeys high, feature prominent attributes such as the bastions flanking the gate’s pointed, arched openings, crowned with battlement walls, and reinforced with merlons and crenellations. This is exemplified in the Rangeen Darwaza, Paithan Darwaza, and Kala Darwaza, as well as the Delhi and Mecca Darwaza, which also showcase chhatris topped on the bastions. Towering as they may seem, the gates vary in proportions. The Mahmud and Mir Adil Darwaza present notably slender profiles. The Mahmud Darwaza, located at the entrance of the Panchakki complex, with two miniscule Bangladar roofed chhatris on top, is interestingly constructed at an acute angle to the bridge on the Kham River, forming a unique junction (a departure from typical right-angled positioning of most gateways). Another gateway atop a bridge is the Barapulla Darwaza, which gets its name from the twelve-spanned bridge. These two gateways provide an understanding of Aurangabad’s organic evolution with relation to the Kham River.
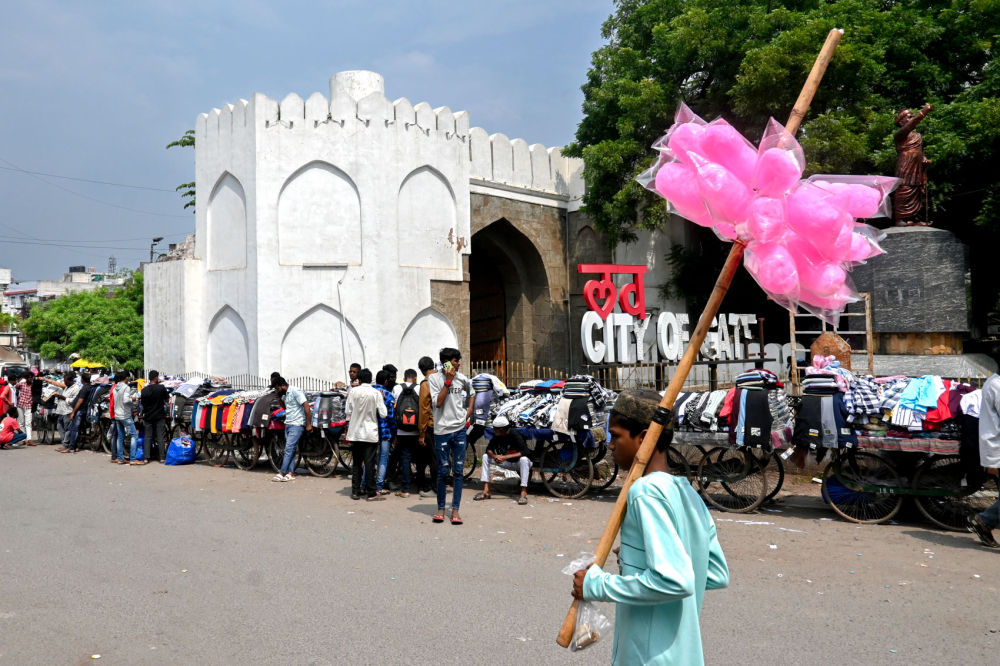
Paithan Darwaza. (Picture Credits: Anil Purohit)
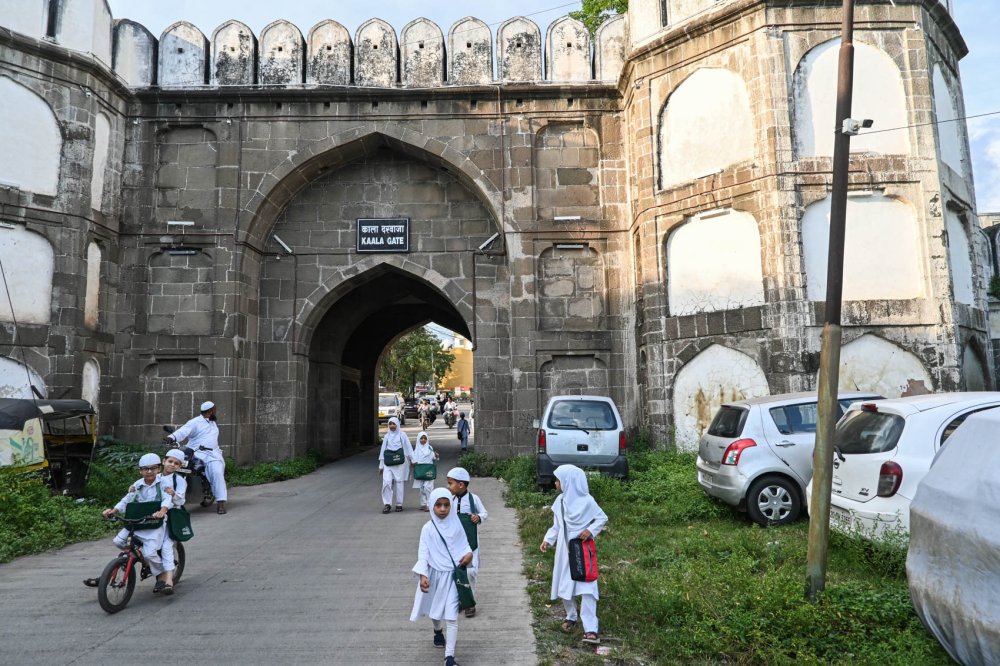
Kala Darwaza. (Picture Credits: Anil Purohit)
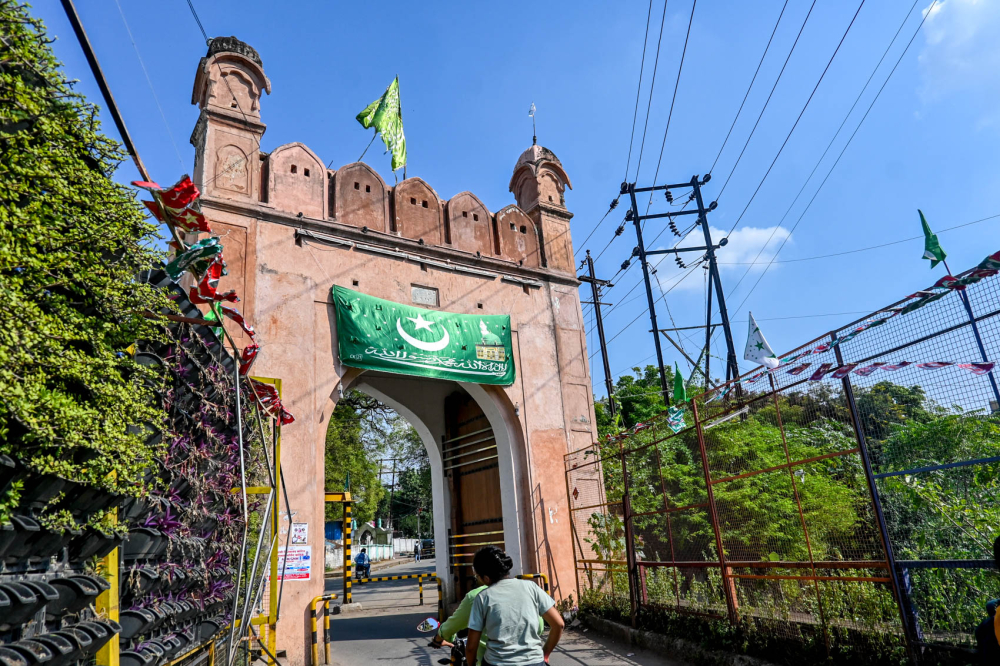
Mahmud Darwaza. (Picture Credits: Anil Purohit)
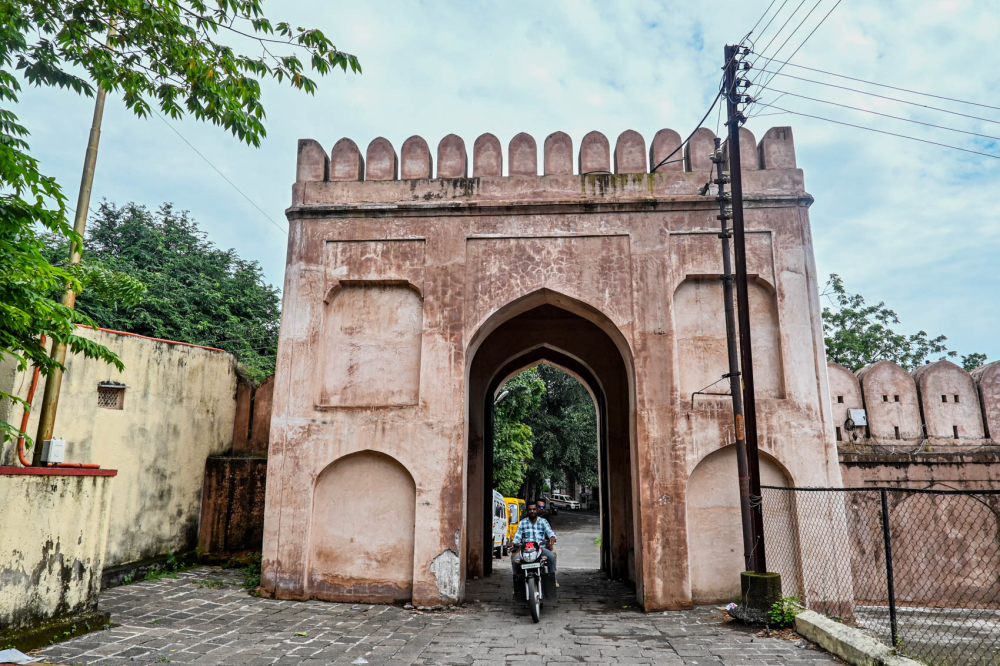
Mir Adil Darwaza. (Picture Credits: Anil Purohit)
The Bhadkal Darwaza, built during Malik Ambar’s reign in 1612 CE, commemorates the victory over the Mughal governor of Gujarat Abdullah Khan’s attack on the Nizam Shahi kingdom. Originally named Bahar-kul Darwaza, it is probably the city’s first gate, distinguished by its grey basalt stone and lime mortar construction. The two-storey structure is a perfect cuboid built on eight stone columns, its upper level once housing the nagarkhana that offered panoramic city views. The central vaulted dome and the facades adorned with lotus symbols (Malik Ambar’s royal emblems) mark its architectural significance.
Near the Bhadkal Darwaza stands the Naukhanda palace, also built by Malik Ambar that can be accessed through the smaller Chota Bhadkal Gate. This palace also served as Mughal Emperor Aurangzeb’s Deccan residence during his initial stays. However, towards the end of the seventeenth century, the Qila-e-Ark was constructed as the emperor’s residence. This royal citadel was guarded by its four principal gateways—the Delhi Darwaza, Mecca Darwaza, Naubat Darwaza and the Rangeen Darwaza. The Rangeen Darwaza showcased robust bastions and canon platforms, and earned its name rangeen (colourful) from the vibrant firework displays during royal celebrations. The Naubat Darwaza, the southern entrance of the citadel, was the primary gate used for the arrivals of the royals. Also called the Qila-e-Ark Darwaza, this double-storey arched gateway derives its name from the naubat drums that announced royal arrivals.
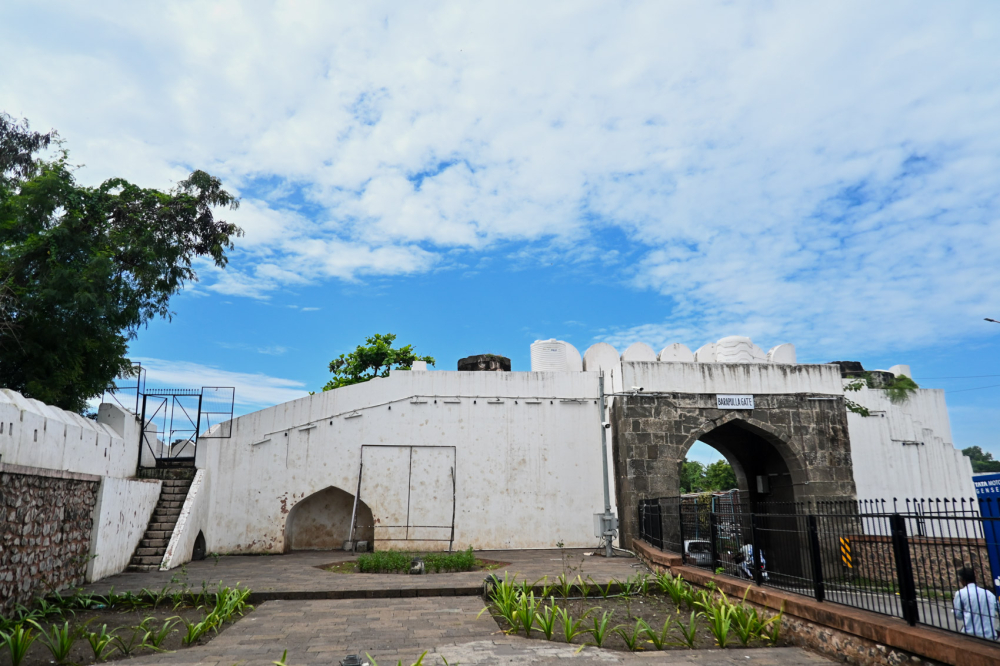
Barapulla Darwaza. (Picture Credits: Anil Purohit)
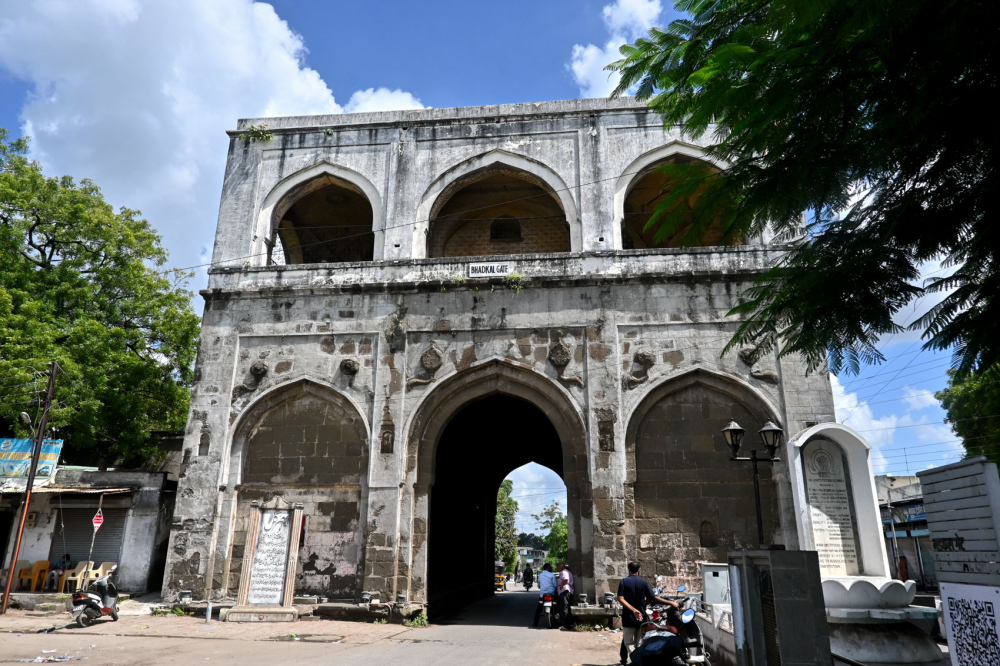
Bhadkal Darwaza. (Picture Credits: Anil Purohit)
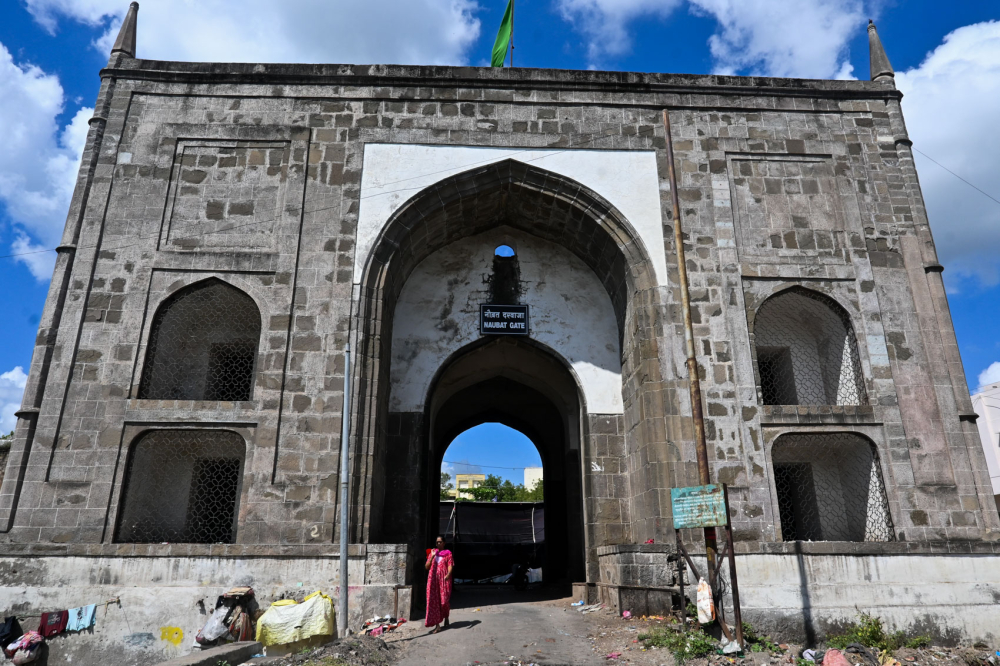
Naubat Darwaza. (Picture Credits: Anil Purohit)

Jaffar Darwaza. (Picture Credits: Anil Purohit)
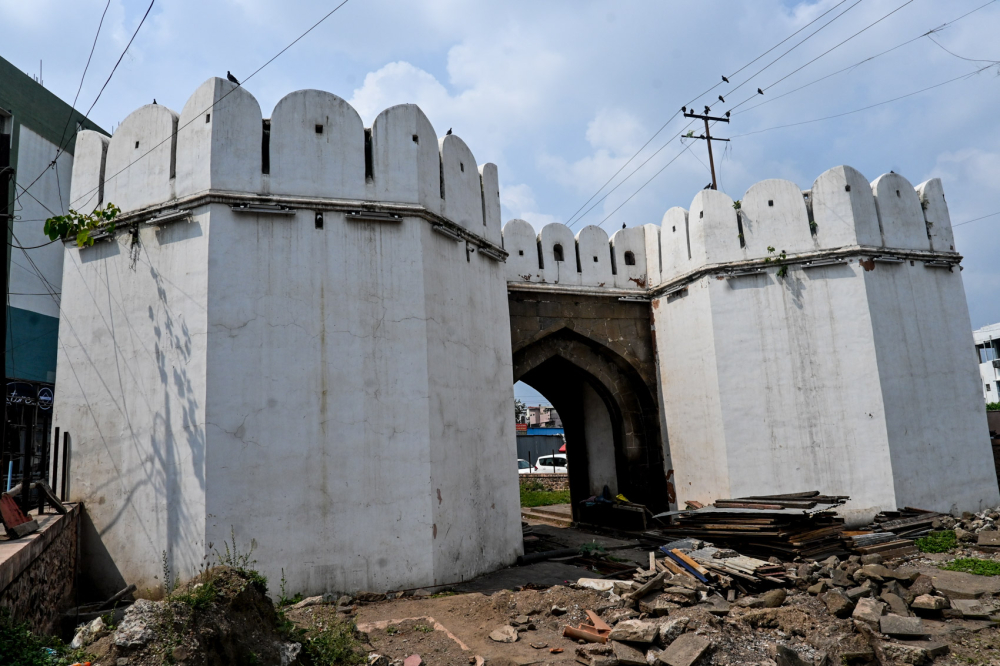
Kat-kat Darwaza. (Picture Credits: Anil Purohit)
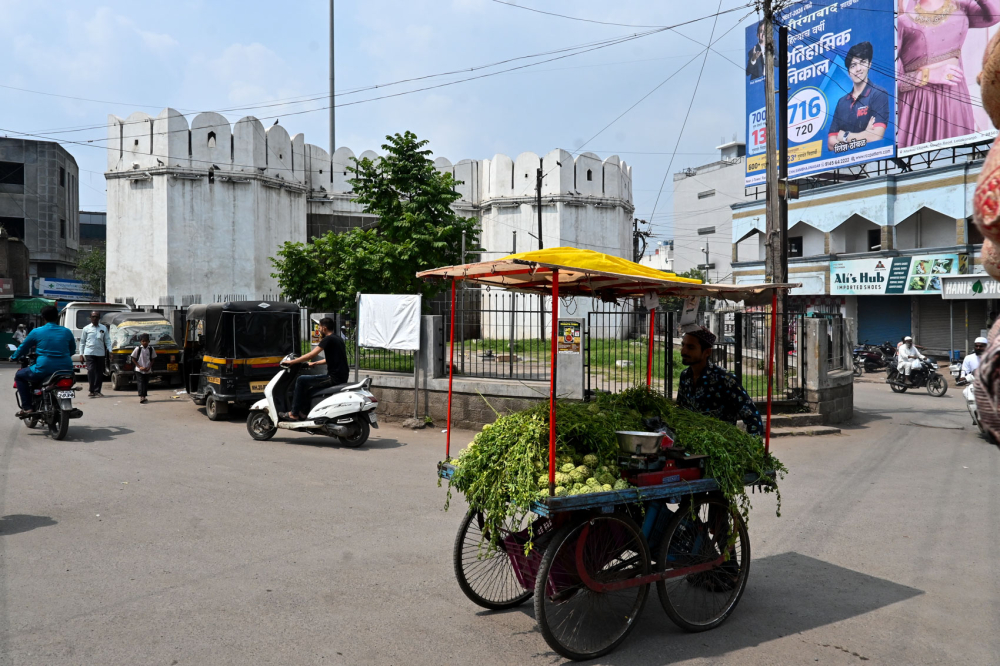
Roshan Darwaza. (Picture Credits: Anil Purohit)
Conservation Efforts
The gateways, once integral to Aurangabad’s identity as a de facto capital, formed the framework upon which the present city developed. However, today merely 15 to 18 of these gateways are traceable. Although these gateways are a part and parcel of the quotidian life, their glory is diminishing with each passing day and insensitive intervention. The Jalna Darwaza, that once formed a cardinal point of entrance into the city, has succumbed to demolition, with many others faced with the same fate for their derelict state. Conservation of these structures, woven so tightly into the historic fabric of the city, demands immediate attention. Preservation efforts must begin with detailed documentation—recording the materials, details, techniques of construction—to formulate an archival database.
In 2019, the Aurangabad Smart City initiative launched a large-scale conservation project with an aim to boost the tourism potential of the city. The project proposed restoration of nine gateways—namely, Barapullah, Roshan, Kat-kat, Paithan, Naubat, Mahmood, Jaffar, Kala and the Khijri Darwazas—with the estimated project budget of INR 3.20 Crore. This project marks the beginning of broader efforts to safeguard not just the gateways but also other prominent monuments dotting the city.
This essay has been created as part of Sahapedia's My City My Heritage project, supported by the InterGlobe Foundation (IGF).
