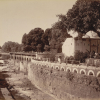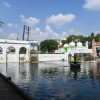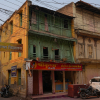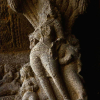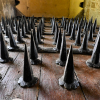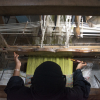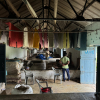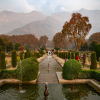Introduction
Along the road connecting Daulatabad and Aurangabad stands an elegant and graceful Mughal memorial, draped in white, visible from afar. This structure, more popularly known as Bibi Ka Maqbara, is the most conspicuous landmark of the city, underlining its historicity.
Bibi Ka Maqbara was erected in memory of the Mughal Emperor Aurangzeb’s wife Dilras Banu Begum, popularly known as Begum or Bibi. While the grandest of Mughal monuments and memorials are found in the dynasty’s northern capitals of Agra and Delhi, Bibi Ka Maqbara is an isolated Mughal monument in Maharashtra, owing to Aurangzeb’s long-term governorship of Aurangabad.
Layout of Bibi Ka Maqbara. (Picture Credits: Rushikesh Hoshing)
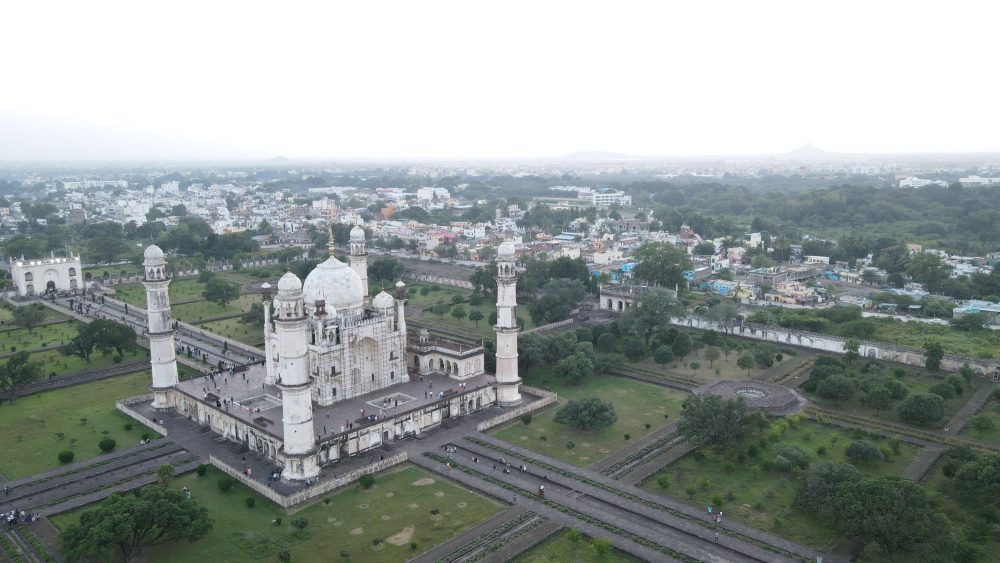
Aerial view of Bibi Ka Maqbara. (Picture Credits: Rushikesh Hoshing)
Probably due to its unjustified comparison with the more celebrated Taj Mahal, Bibi Ka Maqbara began to be referred to by some historians, travel writers and scholars as ‘Deccan ka Taj’, ‘Mini Taj Mahal’. However, such comparisons only end up diminishing the distinctive beauty of this picturesque shrine. That said, the monument’s commissioning has been the subject of many a scholarly debate. While some credit Aurangzeb with its creation, others attribute it to the emperor’s son Mohammed Azam Shah. The Archaeological Survey of India’s information board displayed at the entrance to the site unequivocally credits Azam Shah. The Aurangabad Gazeteer (1997) and A.C. Campbell’s Glimpses of the Nizam’s Dominion (1898) also attribute its creation to Azam Shah, citing Aurangzeb’s known aversion to building monuments, given there are very few structures belonging to his time. However, with the support of historical data, it is easier to arrive at some sort of consensus. The construction of the Maqbara was initiated in 1653, as confirmed by the accounts of the foreign traveler Jean Baptiste Tavernier. Most references indicate completion between 1653 and 1660. Monsieur de Thevenot, a French traveller, on his visit to Aurangabad in 1667, recorded the monument. While this provides evidence of the monument's completion by 1667, Azam Shah’s association likely stems from his extensive renovation work as governor of Deccan in 1680.
The Architectural Marvel
Bibi Ka Maqbara is undoubtedly modelled on the Taj Mahal, in its style, pattern and design, as it was conceived by Attaullah Rashidi, one of the three sons of Ustad Ahmed Lahori, the chief architect of the Taj Mahal, who had been given the title of Nadir-ul-Asar (a rare gem of the period) by Shah Jahan. Another person related to the construction of the tomb was Hanspat Rai whose name is engraved behind the metal door at the site. He was an engineer with technical expertise and was responsible for overseeing the construction of the structure.
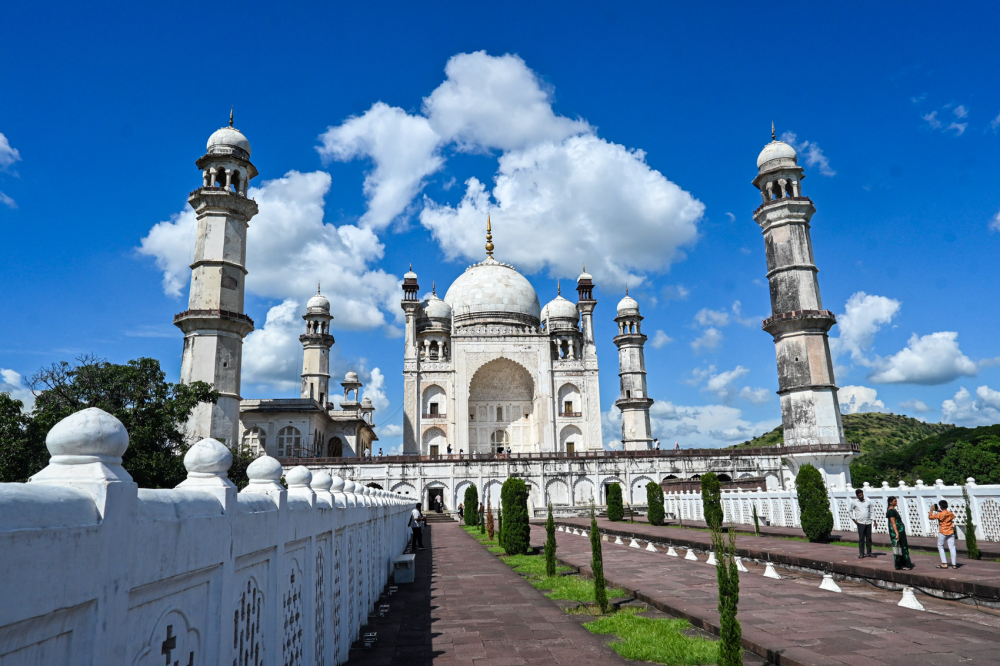
Bibi Ka Maqbara. (Picture Credits: Anil Purohit)
Main mausoleum. (Picture Credits: Rushikesh Hoshing)
Gardens were an integral part of the Mughal aesthetics, and the gardens of Bibi Ka Maqbara, too, are laid out in the characteristic Mughal charbagh style. In the Maqbara the specified land area is divided into four equal parts with the main building in the central portion of the garden. The complex is divided into four parts, the main building occupying the central portion, with one building on each side of the maqbara, all equidistant from each other. The complex is divided into four gardens with one building on each side. All four buildings are equidistant from each other. On the east is the Jamait khana or Aina khana (so called due to the mirrors fixed on its doorway) and on the west a mosque. A baradari (with 12 doors) occupies the north, while the main entrance, a two-storeyed building, lies to the south. The Maqbara occupies 15,000 square feet of fortified space enclosed by high walls, with a pavilion (chhatri) adorning each corner.
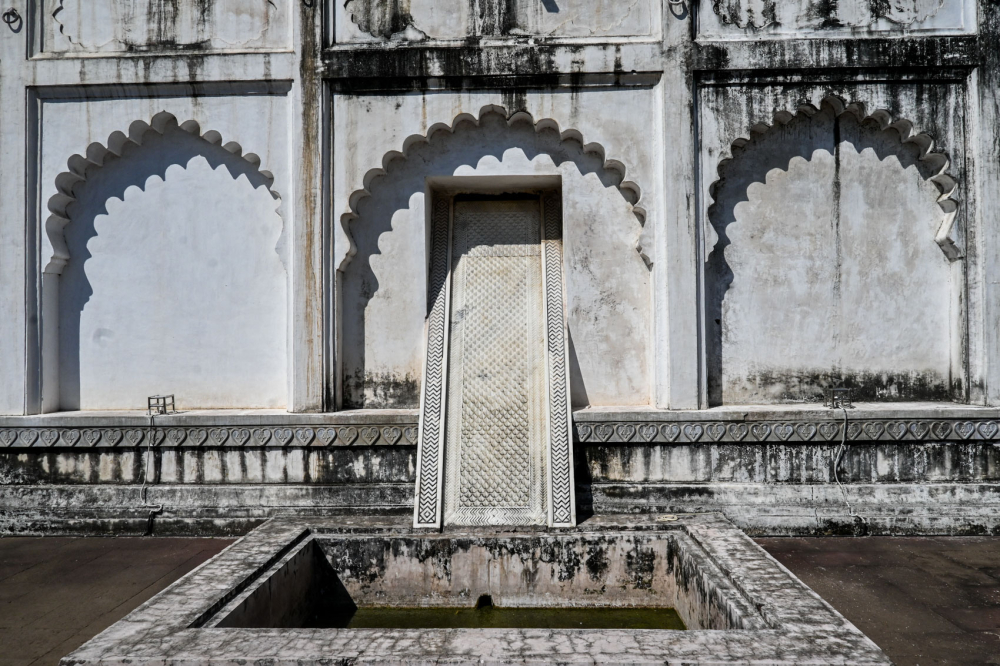
Marble carved sheets connected to internal wells. (Picture Credits: Anil Purohit)
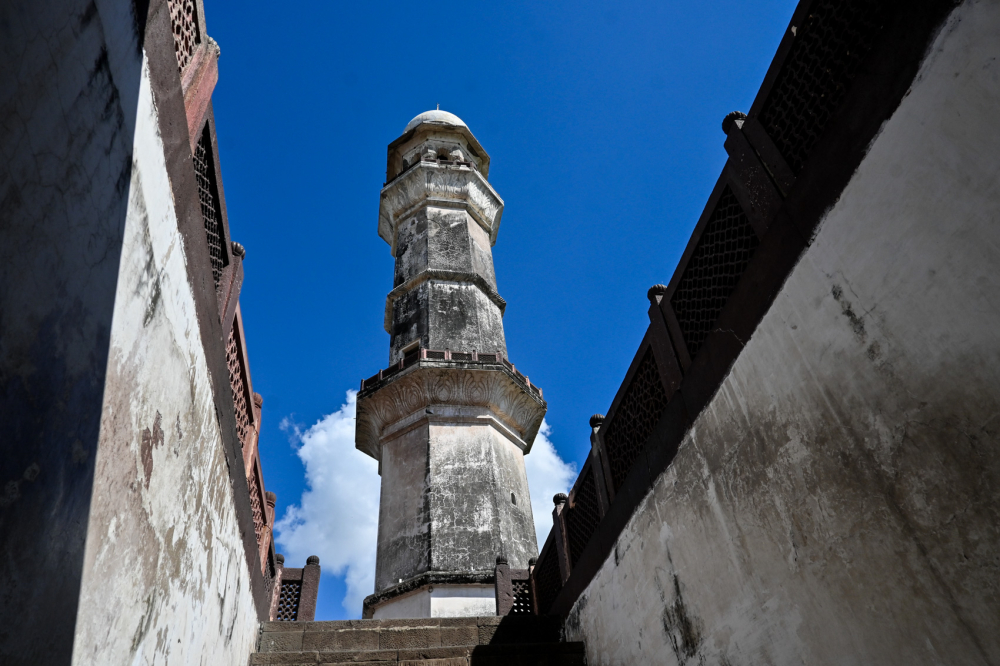
One of the four minarets at the mausoleum’s corners. (Picture Credits: Anil Purohit)
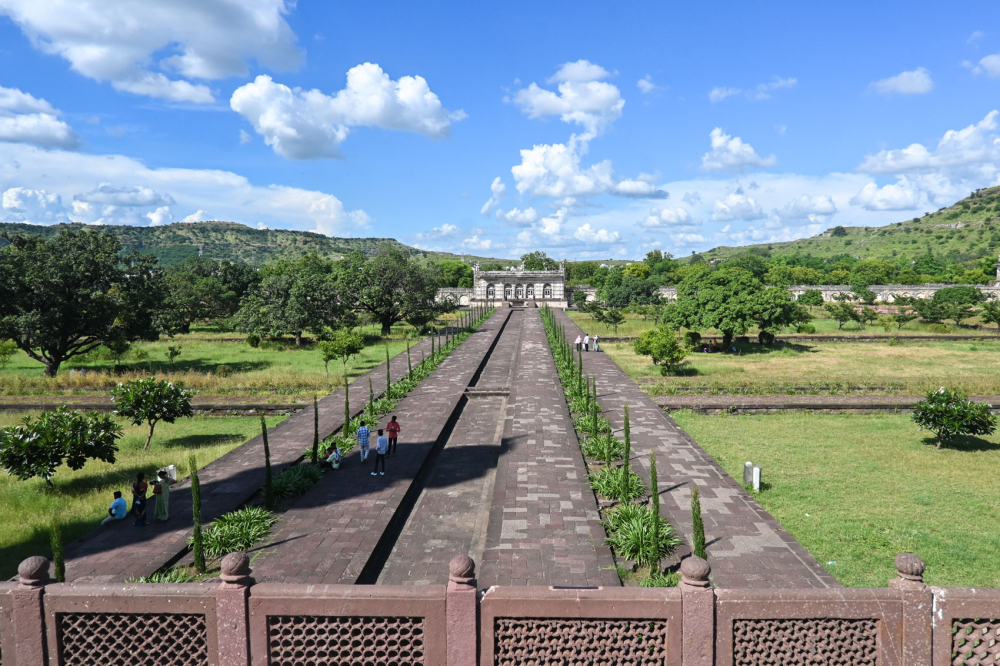
The gardens. (Picture Credits: Anil Purohit)
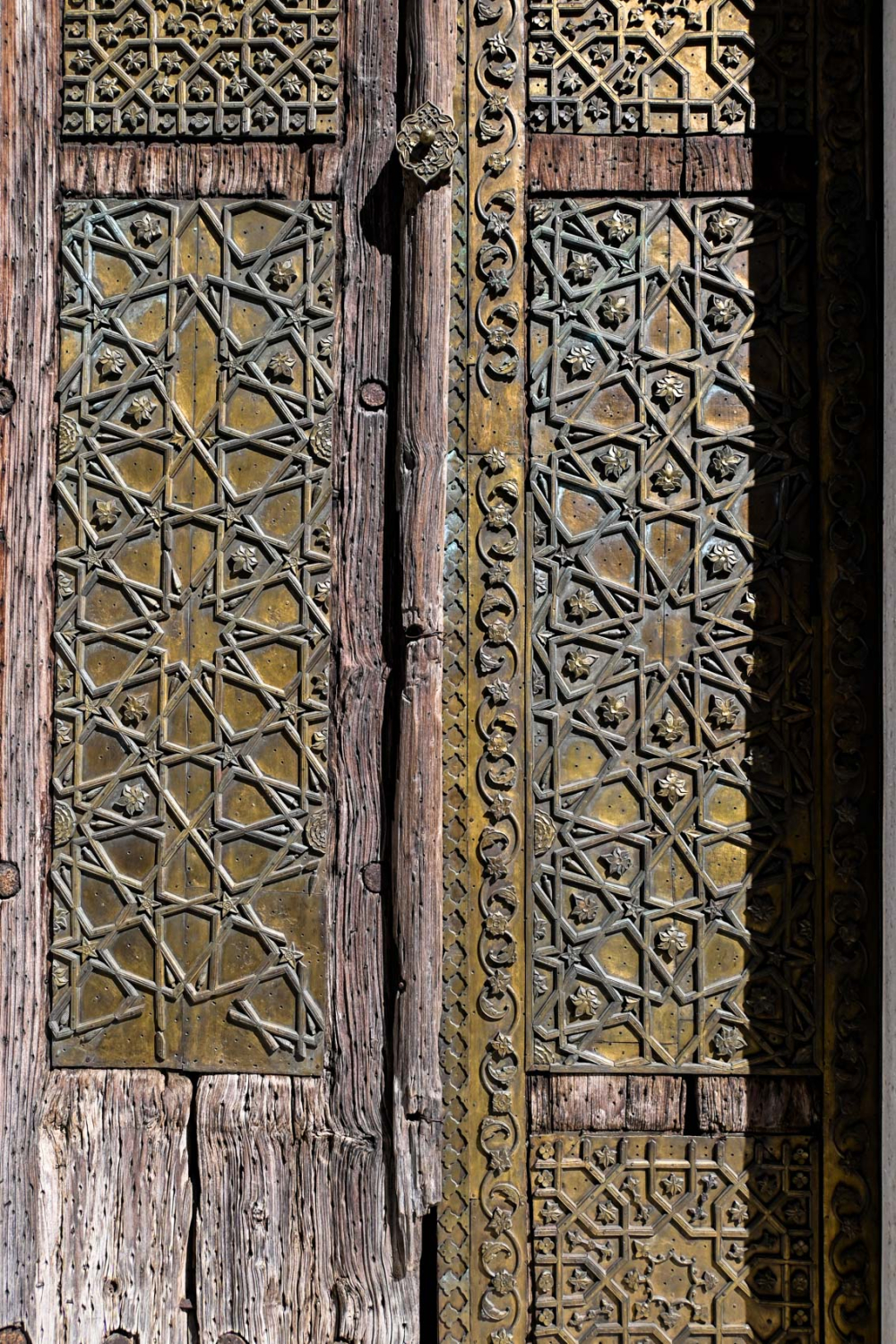
Detail of a door. (Picture Credits: Anil Purohit)
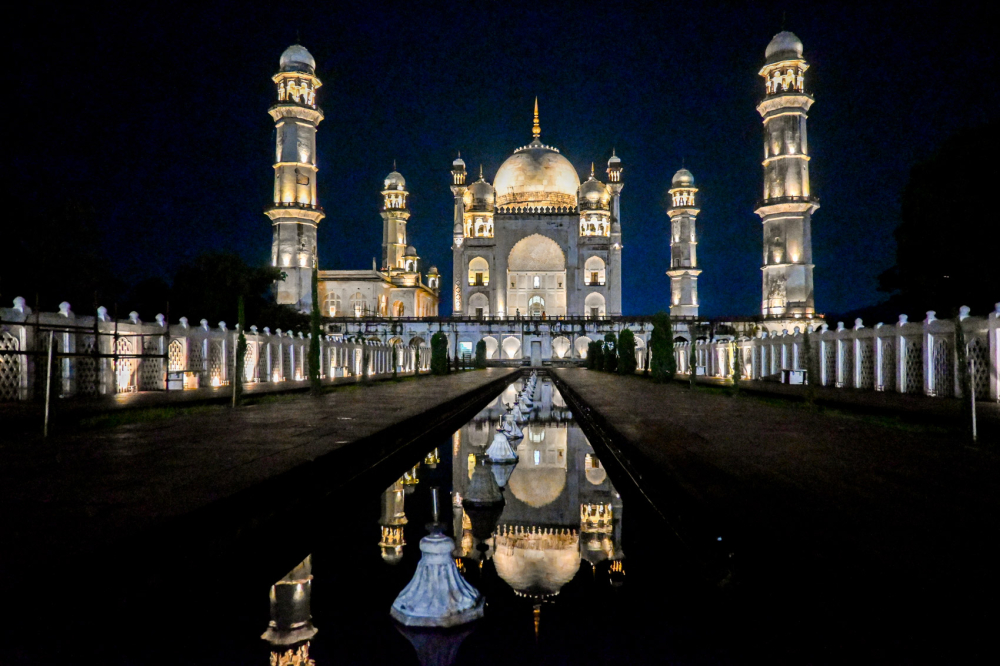
Bibi Ka Maqbara at night. (Picture Credits: Anil Purohit)
At the centre of the pathways on four sides are oblong reservoirs, which are 488 feet long, 96 feet wide and 3 feet deep, with a total of 61 fountains. The water comes through the slanting red stone or marble carved sheets connected to internal wells on all four sides of the central building.
The principal building, which houses the queen’s tomb, is at an elevation of 19 feet. This majestic height contributes significantly to the Maqbara's beauty and exceptional grace, creating an immediate impact similar to that of the Taj Mahal. The main platform is 72 feet x 72 feet, and the main mausoleum area 24 feet x 24 feet. The dome of this plinth, main chabutra and the octagonal minars on all four sides are made of marble. The minars are 72 feet high, accessible by 144 stairs, and feature three storeys. Each floor opens to a gallery with intricately carved red sandstone jali railings. The entire structure is crowned by a magnificent white dome with a brass pot finial and four smaller domes. The monument showcases various decorative techniques, such as stucco painting, relief ornamentation, stucco lustro and dado, besides glazed tiles and elaborate lattice work.
Bibi Ka Maqbara stands as the sole significant monument erected by the Mughals in the Deccan, in the midst of a persistently dry climate, a balm to the eyes with its tall cypress trees and lush dark green lawns.
References:
Kagal, Carmen. 1994. ‘On Masjids and Maqbaras’. The Taj Magazine 23. 2.
This essay has been created as part of Sahapedia's My City My Heritage project, supported by the InterGlobe Foundation (IGF).

