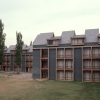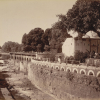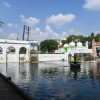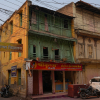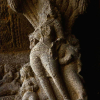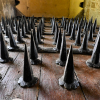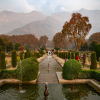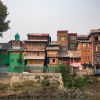Yashaswini Chandra: Prof. Ebba Koch is Professor of Asian Art at the University of Vienna. She is the leading authority on Mughal architecture, and has published the definitive monograph on the Taj Mahal, The Complete Taj Mahal. Prof.. Koch, could we begin with an overview of Mughal architecture and Mughal emperors as architectural patrons, and could we discuss north India as the setting for the most ambitious of Mughal architectural projects?
Ebba Koch: Yes, I think that would be a good beginning to start our discussion of the Taj Mahal.
Y.C.: So, could you give us an overview of Mughal architecture and Mughal emperors as architectural patrons?
E.K.: Yes, of course, it is a big issue because the Mughals from the very beginning were very interested in representing themselves as rulers in the eyes of a wider public, and architecture was certainly a means for them to do so. So building was given much attention, and we also have interested participation on the part of the patrons, the emperors in the creation of the buildings. Obviously, it starts with Babur who came here with his followers to Hindustan and laid out gardens, and then under Humayun we have not so much surviving evidence, but then under Akbar we get great building activities. He founded the large fortress of Agra and also at Lahore.
Y.C.: …Ajmer and Srinagar.
E.K.: He also made contributions here to the architecture of Delhi. So by this time architecture becomes a major means for the Mughals to establish themselves here in India. Then, under Jahangir, we get interesting developments, new things are tried out, experimented with. And also with regard to the use of different materials, different forms of inlay for instance, and then, under Shah Jahan of course it is something which we can describe as the classical phase of Mughal architecture where the earlier ideas are poured into a system, and this systematic approach to architecture and its aesthetic appeal makes this period very interesting. Under Aurangzeb, there is probably less of architectural patronage, though we get great buildings, for instance the Badshahi Masjid at Lahore. Of course the first six Mughals are called the Great Mughals. In the span of the reign from 1526 to, let’s say, 1707, we get the most interesting period.
Y.C.: Babur and Humayun were not great builders, were they?
E.K.: In Babur’s time we have especially garden foundations, because Mughals were used to residing in gardens, which were a part of the Mughals’ Timurid, Central Asian tradition. Then Humayun had very interesting projects which are described by his historian Hangamir, for instance a floating palace on the Yamuna or a floating market. He also obviously started to build Dinpanah, his own capital here at Delhi, which was then taken over and continued by Sher Shah Suri, who ousted him and he had to take refuge in Iran. But Humayun had some very interesting ideas, and I think that the idea of this floating boat palace, where there were four wooden pavilions fixed together, in a way inspired the design of the tomb of Humayun, which we see here, behind us.
Y.C.: What were these? These are like sort of monuments built on islands, river islands?
E.K.: No, these were wooden pavilions to float on the Yamuna.
Y.C.: So like boats?
E.K.: Yes, boats. But, you know, four of them bound together with arches, which would correspond to the four large corner elements of the tomb here. But instead of the dome which we see here in the tomb there was a pool, an octagonal pool, in the center.
Y.C.: There are textual references to such building projects?
E.K.: Yes, they have descriptions.
Y.C.: Because obviously nothing has survived?
E.K.: Yes, very little has survived of Humayun’s time. Of course the octagonal pavilion in the Purana Qila or the old fort, which he used as a residence, is ascribed to him but it’s also possible that it was built by Akbar because Akbar also used Delhi for a short time as a residence. Of course he was very young at this time, so he wouldn’t have been the one to commission the building, but since it is very much in tune with the early architecture of Akbar’s reign, it’s also possible that it was built by Akbar.
Y.C.: Mughal Architecture is a coming together of numerous different influences, isn’t it? Central Asian, Persian, Indian architectural traditions.
E.K.: Yes, one can say that the Mughals were great syncretists. We have a very interesting statement of Akbar in a letter he writes to Shah Abbas of Iran. He gives his openness towards different cultures a political meaning, because he reproaches Shah Abbas, who was biased in some matters of religion, and said because he was open to all religions and to all cultures, it gave him a right to rule above them all. So, universalism was also as a ruling ideology.
Y.C.: Ruling legitimacy.
E.K.: This was reflected in the use of architectural traditions. Obviously, Central Asian, Timurid, traditions were important in the beginning because this is what the Mughals knew. But since they were fascinated with what they found here in India, the ancient traditions of India… And they also remained sensitive to the culture and norms of Iran. We also have to understand that a great part of ruling elite came from Iran. Here, in India, they became Mughal. And then a new awareness of Europe also comes in.
Y.C.: That comes at a later stage?
E.K.: Yes, at a later stage, especially under Shah Jahan in architectural ornament. We would have it in certain architectural forms, certain vocabularies, so we have some references.
Y.C.: And in paintings from Akbar’s and Jahangir’s periods?
E.K.: Yes, in paintings, very much so.
Y.C.: So was Akbar the first of the great Mughal builders, considering that he built this network of fort palaces in Delhi, Agra, Ajmer, Lahore and Srinagar?
E.K.: Yes, we can certainly say so and at this time also the nobility started to build, so Mughal architectural patronage was put on a wider basis. And you have engagement with regional styles also. So it’s very interesting, you know how elements of the regional architecture are integrated into mainstream imperial architecture. And of course Akbar founded the Red Fort of Agra too. So this was fortification architecture also brought to an aesthetic level: anyone who has seen the Red Fort and seen how well all these defence elements of this architecture, how carefully and beautifully these are done. Also the historian of Shah Jahan tells us the stones were so closely set together even the thought of imagination couldn’t fit into it. So they have this metaphorical way also for talking of architecture, which is very nice, and then Akbar left us his wonderful testimony of his reign, namely Fatehpur Sikri, which is very well preserved. It’s a single quite unique ensemble of a palace city so to say, and here we see also how the different regional styles of India are brought together and clad in this red sandstone, which also had a symbolic connotation because since ancient times it has been the colour of kings. You remember that the Byzantine emperors are the ones born in the purple chamber, so this color red had a regal connotation. And although in Mughal times red tends to be the prerogative of the emperor, only occasionally granted to the princes as a special favour. And red then of course was in a way also hiding stylistic clashes which would result out of bringing so many different architectural styles together, but we know that the Mughals were particularly fascinated by Gujarat. Their sources of styles would be Gujarat, western Rajasthan, sandstone style and also the architecture of Bengal. So Abul Fazl, the historian of Akbar’s reign mentions these as exemplary styles of India.
Y.C.: What do you mean when you say that the color red was associated with the emperors?
E.K.: Yes, it’s a color used by kings since ancient times, and the Mughals were very aware of this tradition because also their tents, their own tents for their personal use had to be red in color.
Y.C.: Okay, so the preference for red sandstone is to a large extent a repetition, it’s symptomatic of that preference.
E.K.: Yes, then also it ties with ideas we find in the shastras, these prescriptive texts, ancient Indian texts, which sort of suggest how a proper building should be done, and here we have red as a color recommended for the warrior caste, for the kingly caste, and white for the Brahmins and by using these two colors in the buildings because later—already in Akbar’s time they have use of white here—but then under Jahangir’s and Shah Jahan’s [reigns] it becomes a real system, so it seems—at least this is what I suggested when I read the Vishnudharmottara Purana where this ideas are put down in writing—since the Mughals wanted to associate themselves architecturally with the highest level of the Indian caste system, so in a way one can say they wanted to be the new Brahmins and the new Kshatriyas of that time.
Y.C.: So we will come to that, I’ll ask you to repeat that argument of yours when we talk about the Taj Mahal, but before we move on to the Taj Mahal, could you discuss the concept of the chahar or the char bagh? And what did the Mughals do with this concept?
E.K.: You know the idea of the chahar bagh is floating around in the literature on Islamic art and of course we have it in the early period, but the most monumental and the most clearly expressed chahar bagh in the entire history of architecture we find only under the Mughals. Like here in the tomb of Humayun where we have this idea of a chahar bagh, this is a garden which has a form of a square, and then is divided by two garden walkways into four paths so they have a cross-axial division, and then the individual sort of patterns/quarters can again be subdivided, so we have it here expressed in this perfect form and it’s hard to put your finger on a predecessor anywhere in the history of the chahar bagh where we have a chahar bagh on such a grand scale and so well developed in its symmetry. So basically one can say it was probably a Persian idea which was taken up by the Timurids and then perfected by the Mughals.
Y.C.: So it’s more of an abstract concept till the Mughals start building very monumental char baghs?
E.K.: No, no, you have chahar baghs, and a definite term, but, for instance in Babur’s time it’s used for gardens which are not so strictly symmetrically planned. It could be applied for a formal garden which had paved walkways, but not necessarily such strictly geometrical forms. So it seems—I have discussed this with my colleague Lisa Golombek who is an expert on Timurid architecture—it seems that you have you know when you do aerial photography and satellite photography you find already regular chahar baghs in Central Asia, but they would have to be excavated to determine the form in a clearer way.
Y.C.: Maybe in a while we could walk around the Humayun’s Tomb where we are and you could discuss the Mughal garden and the concept of the chahar bagh in some more detail.
E.K.: Yes, we can have a look at it right here, because this garden has been restored recently by Ratish Nanda and Aga Khan Cultural Trust (Aga Khan Trust for Culture), it certainly can give us an idea—since we are not at the Taj right now—to evoke the concept in an earlier form.
Y.C.: So, to what extent is the Humayun’s tomb a precursor to the Taj Mahal, as it popularly called?
E.K.: Yes and very rightly so, because obviously it is a garden itself, so in the Taj we have a different plan and the tomb is not set in the centre of the garden, with the walkways across it, but at the end of the garden.
Y.C.: But here at Humayun’s tomb, it is centrally placed, the mausoleum?
E.K.: Yes, this is the classical form which the Mughals used for mausoleums; we have it also in the tomb Akbar at Sikandara and also the tomb of Jahangir at Lahore, and also we have lesser tombs of the nobility which were done according to the scheme. And of course, the ground plan of the building itself, this was where the Central Asian architectural heritage of the Mughals comes in because it is based on a rather complex nine-fold plan with a large domed tomb in the centre, rectangular halls in the middle of each side which would correspond to the porches, and then corner rooms which are double-storeyed and also vaulted. So this very plan was then also used in the Taj Mahal itself but in one could say in a simpler form even, and perhaps a more harmonious form, but here the ground plan is sort of experimented with, and they have a very interesting solution to it.
Y.C.: So who built the Humayun’s Tomb, was it Akbar or was it Humayun’s wife Haji Begum?
E.K.: Yes, it was certainly an imperial project. So Akbar was quite young at this time, he was only a teenager, so he obviously had a group you know who would monitor it and as together there are people who advise the emperor on planning, and we learn very little about them. We have a reference by Jahangir himself in the Jahangirnama: he refers to men of superior knowledge, 'mardum-i sāhib-i wuqūf', whom he consulted when he rebuilt parts of Akbar’s tomb, after the architects—he couldn’t believe it!—had constructed it according to their own ideas. So they did something that they were not supposed to do so, then Jahangir came, he saw the tomb and he didn’t like it, and then consulted this body of advisors, perhaps his spin-doctors even, so that was there but we learn little about them because the emperor always you know, the first Mughal emperors wanted to be those who were also responsible for the concept of the building, so obviously this was done by a group of people around Akbar. Haji Begum couldn’t have been there when it was started because she was on a pilgrimage to Mecca, but we know that she supervised the construction in the later phase, so it was completed in 1572. Abul Fazl is a historian of Akbar’s who said she supervised the construction, but of course it’s an attractive idea that a woman built the tomb, but in the Mughal traditions the tomb was always built by the son for the father.
We have it also you know at Sikandara so Jahangir built the tomb for his father Akbar.
Y.C.: What about Jahangir’s Tomb?
E.K.: Built by Shah Jahan.
Y.C.: Built by Shah Jahan?
E.K.: So obviously he had the means you know, because by this time—Nur Jahan again supervised the construction, but obviously at this time you know she was sort of out of power and wouldn’t have had the financial means anymore for such a huge construction and it was also due to the keen sense of Mughal traditions that the son would build the tomb for the father.
Y.C.: So let’s move on to Taj Mahal as the culmination of Mughal architectural patronage. Could we begin with an overview of Shah Jahani monuments, or the monuments built by Shah Jahan?
E.K.: All the monuments built by Shah Jahan?
Y.C.: Just an overview.
E.K.: An overview? We learn from Shah Jahan’s biographers, I mean from his historians that he was already keen on building when he was a prince. So he would do his garden you know in Kabul, and Jahangir would also write about how well he had done it. So it was acknowledged by Jahangir that Shah Jahan was really gifted for architecture and so he entrusted the construction of Shalimar gardens in Kashmir to him when he was still a prince in 1622, because the Shalimar gardens are not done at one go, but all phases were sort of in the hands of Shah Jahan: so one on the command of Jahangir when he was still a prince in 1622, and then in 1634 when he came to Kashmir as an emperor for the first time, then he extended the garden.
So obviously we have these three gardens: in Kashmir, Shalimar Bagh, and at Lahore also it is Shalimar garden, and here in Delhi we also have a Shalimar garden though not very well preserved, not built by Shah Jahan himself but by the companion of his later years Akbarabadi Begum.
Y.C.: Shah Jahan had a companion, a female companion?
E.K.: Yes after Mumtaz died, she was his wife, Akbarabadi Begum, she was in favour, and we also have her tomb in the Taj Mahal complex.
Y.C.: We should discuss that at length actually.
E.K.: Yes, so anyway so much for the gardens, then he started adding to the red fort of Agra and also the fort of Lahore, built big audience halls there. And then in 1639 he also started with the construction of new palace at Shajahanabad in the new city and then mosques also, mosques were also important. I mean at the beginning of his reign he built a huge mosque at Ajmer in fulfillment of a vow that if he would come to the throne then he would have the construction of this mosque and then a series of other mosques, Moti Masjid in Agra Fort which was probably the last one. And the Jama Masjid here in Delhi and also his daughter Jahanara built a mosque at Agra, and a couple of palaces also, besides the ones which we see at Agra Fort or Lahore Fort or here at Delhi.
Y.C.: So Shah Jahan was a great builder always?
E.K.: Yes certainly Shah Jahan was a very great builder, and we get very clear statements in the histories of the time that this was really believed to be a monument of a reign, a testimony to his rule, and so architecture as an instrument of rulership to deepen respect in the eyes of the people and also to raise his esteem in the eyes of the rival rulers. So people see these great buildings and then they are more inclined to obey the orders of the emperor because they are so impressed by the presence of these buildings.
Y.C.: So he sort of stamped his authority on the landscape through architecture?
E.K.: Yes, very much, he really saw, one can see architecture as a representation of himself, and Lahauri himself says the buildings speak with a mute tongue, 'be-zaban bizabani', of the glory of His Majesty.'
Y.C.: So Abu Talib Qalim has described Agra as a perfumed garden. Is this why Shah Jahan chose Agra as the setting for the building project most close to his heart? You’ve discussed how once upon a time Agra had 35 gardens.
E.K.: Yes, even more, 44, though in Shah Jahan’s time—no, we have to understand that Agra was the first capital of the Mughals, also Babur, after he had conquered Delhi, visited Delhi, he moved on to Agra and chose it as a capital, and so it was the first capital of the Mughal emperors. Delhi was in a way still seen as the city of the Sultans: the Mughals would visit it, would pay respect to it, but they didn’t reside here for a long time. So Agra was the first capital, Lahore was another one, because you must understand the court was moving around, these were still not such consolidated times, so the presence of the ruler was necessary in different parts of the empire, but Agra was seen as the main capital. 'Daru-ul khilafat', this was the inherited title, and Shah Jahan renamed it Akbarabad to honour his grandfather Akbar. And then the nobility resided in gardens here, with the Yamuna on both sides, and the Emperor resided in the fort, so when Mumtaz died so suddenly and so early at Burhanpur, Shah Jahan obviously wanted to select a site for her tomb which formed part of this river-front garden city. He also used the typical shape of the gardens of Agra with a terrace overlooking the Yamuna and the chahar bagh, these cross-axial paths of the garden on the landward side, as a design, as a plan for the mausoleum, but it was expressed in a monumental form, to show that this was to be a replica of her house in Paradise, an ideal building, but here as still part of the river-front city, so she was to reside there.
Y.C.: …in that beautiful, ornamental setting. So you’ve discussed the concept of the river-front chahar bagh, which is quite different from the chahar bagh that contains the mausoleum in the centre. Could you expand on that?
E.K.: Yes, the Mughals obviously—Babur also describes this in his memoirs—when you build a garden, when you found a garden, you need water. And so the main water-source they had at their disposal were the large slow-flowing rivers, not the spring on a mountainside in their native Central Asia. So they adjusted their garden form to this river-front situation, and this is why this form of the Mughal chahar bagh has the main building on a terrace overlooking the river, and the chahar bagh on the lengthward side. So it was a form specifically designed if you wished for this river-front situation, a very original contribution of the Mughals to the chahar bagh form.
Y.C.: Which Mughal specifically? Was this format fixed—?
E.K.: In a way, it starts already with Babur, because he describes in his memoirs how he sits above the river from the fort, looking for a site for the garden, but we do not know exactly what form these gardens had. And the first river-front garden which is preserved dates from the time of Jahangir. This is Rambagh/Arambagh, which was originally called Bagh-e-Nur Jahan, and it was the garden of Nur Mahal his wife. And here you have already a river-front terrace on which the main buildings are placed. And then the form was perfected, its symmetry and design was perfected, in Shah Jahan’s time and of course put on a grand monumental scale in the Taj Mahal.
Y.C.: So the Taj Mahal is above all a monument to love, and indeed matrimonial bliss, isn’t it?
E.K.: Yes, when I started working on this book and doing the research, I was a bit sceptical about this love story behind the Taj Mahal. I felt it had been magnified by the reports and the pictures of the travelers who came to India at the end of the 18th century and the beginning of the 19th century. You see in Europe this was the time when romantic love was celebrated, you had the story of the sufferings of the young Werther by the German poet Goethe who was read over the whole of Europe for this story of unhappy love. So I felt this story had been magnified. But if we go to the Mughal sources and read them carefully, the early historians of Shah Jahan, Qazwini, it was there, written down in great detail, how Mumtaz was for Shah Jahan the perfect companion, and not only was it a mental understanding but also a physical one—they are very open here—referring to their passion and also how he broke down when she died. He became something like, sources represent him like Majnun…
Y.C.: … pining for Laila. He had these allegorical paintings made, which likened him to Majnun.
E.K.: No, I likened him to Majnun. Paintings were not commissioned by him, but Laila-Majnun became a dear subject for Mughal emperors already under Jahangir, who had a tomb built for Anarkali at Lahore, and on the tombstone is written, 'I would give thanks till the Day of Judgement could I ever see the face of my beloved one again', and then signed, 'Majnun-e-Salim-e-Akbar', the madly-in-love Salim, the son of Akbar. So there is already a precedent for Shah Jahan having his grief and unhappy love conveyed to history, because it is one thing to feel it, but it is another story to have it recorded in the official history of the reign, such an amazing thing about it. So this is how we came to know about it.
Y.C.: It seems to have been quite a remarkable relationship. I mean they practically had a monogamist relationship in the context of a polygamist society.
E.K.: Yes, exactly, Yes because although we see Shah Jahan was married to other women, but Qazwini tells us that after he had engendered a child with any of them, they were his wives only in name, because his whole attention was devoted to Mumtaz Mahal.
Y.C.: It really is a remarkable love story.
E.K.: Yes, it certainly is. So since I was a sceptic I was converted. So it is very important also to study the historical sources, so on the one hand, you study the monument, on the other obviously the sources which give us the context in which the building was created.
Y.C.: But that’s not all in terms of Shah Jahan’s motivations and hopes in terms of the Taj. You have written that it was to testify to the glory and power of Shah Jahan. You have also written, rather evocatively, that, 'The Taj Mahal was built with posterity in mind, we the viewers are part of its concept.' So there are also political motivations behind the Taj Mahal.
E.K.: Yes, again this is something which I deduced from studying the sources, and altogether seeing the importance architecture had for Shah Jahan, but this is very clear also, this is what the sources tell us, to the end of time this monument was to testify to the power and glory of Shah Jahan. And given also what I have mentioned earlier, the importance of architecture to represent the ruler, also we have to understand Shah Jahan’s form of governance. It was truly a moment in Mughal history when the empire was very centrally administered, and so this idea of absolute control was also extended to architecture, to have it built according to certain principles and according to certain systems which were worked out for architecture to represent Shah Jahan.
Y.C.: So could you please discuss the Taj Mahal in terms of its three basic divisions: the mausoleum, the complex as it exists today, and the entire original complex?
E.K.: Now when I undertook the study of the Taj Mahal—and also the title I gave to the book, 'the complete Taj Mahal' is a very ambitious one—but what I meant was on the one hand to place the Taj Mahal in its context as part of the river-front city of Agra, and also to understand the entire concept, how it was originally built, because not everything of it survives. To the south of it, in the forecourt where we enter today was a huge complex, which was a bazaar and a caravanserai complex, which interestingly had a cross-axial design, so it reflected the design of the tomb garden, now transferred or translated into the forms of mundane architecture. A very ingenious concept. So altogether originally the Taj Mahal was something like 893 metres long and 300 metres wide, a gigantic complex, quite unique in its way.
Y.C.: Much larger than what exists today.
E.K.: So to understand the entire complex you have to understand it was much larger, and it consisted of the funeral garden and the mausoleum, and this mundane complex of bazaars and caravanserai street, which not only formally reflected the shape of the main tomb garden, but there was also a functional connection, because from the income of the bazaars and caravanserais the upkeep of the mausoleum was financed. So, there was a very close connection between the different parts of the complex.
Y.C.: Shah Jahan’s period consisted of river-front gardens along both banks of river Yamuna, isn’t it? There is this opinion that perhaps the river Yamuna was included in the Taj Mahal complex, and that the formal garden on the other end of the Yamuna, what is known as Mahtab Bagh today, was in fact a part of the larger Taj complex. What would you make of that argument?
E.K.: This garden has already raised the interest of early travellers, because we have the statement of Tavernier that Shah Jahan intended to build his mausoleum here, the Black Taj. But we know from a letter of Aurangzeb to his father Shah Jahan that it was a garden also, when the Taj was built, it was referred to as Mehtab Bagh. And Aurangzeb reports that it was flooded, and sort of writes about it as a garden. But interestingly it has the same width as the Taj Mahal. And on the other side with the river front terrace which is so characteristic of the Agra garden, we don’t have a large building but we have a small bungalow and we have a pool, and so it could be quite possible that this garden was conceived as a place from which to view the Taj Mahal perhaps in moonlight. With the river in between as a place where the reflection of the Taj would be caught in the water, so it is quite a strong possibility. So in this way it would be integrated into the concept of the Taj, but not strictly as a part of the complex because it is not mentioned in the official description of the Taj Mahal which was written by Abdul-Hamid Lahauri in February 1647 when the tomb is reported as having been officially completed. So it is not mentioned there. But bazaar and caravanserai complex is mentioned.
Y.C.: So at best it was an adjunct to the Taj?
E.K.: Yes, it was a sort of extension to the concept of river front Agra.
Y.C.: Could you tell us about the subsidiary buildings of the Taj complex? Obviously, on both sides of the Taj there is the assembly hall and the mosque within the complex.
E.K.: The general understanding is that the Taj Mahal just consists of the white marble mausoleum but as a matter of fact we have many more buildings. So the Taj itself is flanked by two identical buildings which correspond to this idea/principle of construction of bilateral symmetry or middle symmetry. So we have on the one hand towards west, towards Mecca, a mosque, and on the other hand we have a building which is built for the sheer sake of symmetry and it’s an assembly hall called the Mihman Khana. But basically it is there to give balance to the building on the other side. And then we have the four great garden walkways crossing a garden-like street, in the centre a pool. And at the end of the axes of these garden walkways we have two pavilions, garden wall pavilions, and then we have the large gateway. Because I was just now coming to the river, but you enter through the large gateway which is built in the south. And at the corners we have towers, at each corner. And the towers have very interesting interiors: one of them has a baoli, the one next to the mosque. And others have latrines. So they have different functions. And then beyond you have the great forecourt and flanked by quarters for tomb attendants, the so-called Khawasspuras. And then on both sides are courtyards for the lesser wives of Shah Jahan. We do not know the names because the names of these imperial women as historians say should not be on the tongues of common people. So they are called after the cities they came from. So one is Akbarabadi Mahal, she came obviously from Agra, and the other is Fatehpuri Mahal she came from Fatehpur Sikri. And then beyond, further south, we have the great bazaar and caravanserai complex which I have mentioned earlier. So four bazaar streets crossing each other, which correspond to the walkways of the garden and then four serais or inns for the travellers, which correspond to the four quarters of the funerary gardens. The income of these institutions was used to finance the upkeep of the mausoleum. So a large complex had different functions.
Y.C.: Is it not an extraordinary juxtaposition, the funereal and the worldly, as you call it? On one hand there is this solemn tomb and on the other hand there is a bustling market, caravanserais, a startling combination.
E.K.: Yes, but in a way they complement each other because we have this concept of dinwadunia in Islamic thinking. Worldly is opposite to the spiritual, so these two areas are reflective of this concept. And I would like to add, we have in-built reception because a very contemporary European observer says that travellers come here and take the fame of this building to the whole world, so the idea of world travellers visiting the Taj is already there in its original concept. Obviously the travellers come to stay in the caravanserais and then report about this great building.
Y.C.: When do you think the tombs of the lesser wives were added to the complex?
E.K.: We don’t have a date, but it’s a tomb which is outside the main complex as you come in, on the left side. It is commonly called as the tomb of Fatehpuri Begum but I think it was originally a tomb of Sati-un-Nisa Begum, who was the lady-in-waiting of Mumtaz Mahal. And this was built in 1650s, it’s quite late. And the official completion date is 1643 in the histories, but on the inside the main gate we have an inscription which is dated 1648, so it means that the building, decoration was still going on after the official completion date. And here in this inscription we get the name of the calligrapher, he was the only artist who was allowed to sign his creations. Because the names of the architects have not come down to us, I think on purpose. They were suppressed in the sources because the Emperor wanted to go down in history as the ultimate creator of the building. So the architect was there, Shah Jahan consulted him, we know he had daily meetings with his architect but there were not allowed to sign, or be in the inscription. whilst the calligrapher was. I think this has to do with that the word is much venerated in Islamic tradition because the word of Allah has been put down in the writings of the Quranic verses so obviously he had a different status and standing and was allowed to put his name down. Amanat Khan Shiraz, he was the calligrapher from Iran, from Shiraz.
Y.C.: That’s interesting considering that not even the name of the architect of the Taj is known.
E.K.: Yes, of course our thinking where the architect and the work we ascribe to him plays such a great role in our culture of today, so it is quite amazing. Interestingly the painters of Shah Jahan were allowed to sign their works and were also allowed to bring themselves with the portraits into the court society of Shah Jahan. Because of the great darbar scenes we have self-portraits of the painters who did this court reception, and so the painters were allowed to make themselves literally in name but the architects were not.
Y.C.: You have called the Taj 'built architectural theory'.
E.K.: Yes, that’s a big thing one can say. Obviously I was thinking about old shastric traditions of India and how a building like Taj would relate to these. Norms, suggestions, how to built correctly, put down in the learned works written in Sanskrit by Brahmins, and we have detailed description of the architecture, which is also very interesting because nowhere in the Persian speaking world around this time do we have such detailed descriptions of architecture, with a firm architectural terminology, and exact descriptions of the features and measurements so it’s quite unique, this assessment of architecture. But we don’t have any specific reasoning about it. And then when I was studying the plans which I prepared with Indian architects, it was possible in a way to abstract principles from the architecture itself because the Taj is built so systematically that we can derive the principles to which it owes its concept from the building itself. So we have geometrical planning, hierarchy, uniformity of shapes, one type of wood, one type of column. We have tripartite formulas bound together in proportional relationships, for instance, the façade would have a large element in the centre, flanked on both sides by lesser elements, so we always have this triadic composition. Then we have something which is very interesting, on one hand is the rational planning, which lays down the overall shape, but since it appeals to the senses, in a very sensuous treatment of surfaces—marble relief, inlay work. Obviously also symbolism, which plays a great role because the sources to tell us, that Taj Mahal was to be here on earth an architectural expression, an architectural realisation of the house of Mumtaz in Paradise. So interestingly it’s like a platonic concept in reverse, and also ideal is done here on earth in order to guarantee its existence in the other world, so a house for Mumtaz, a paradisiacal house, eschatological house. So to express this we have inscriptions which are passages chosen from Suras of the Quran which speak about the end of days, the Last Judgement, and the reward of the days in Paradise, so this is expressed in the inscriptions. Then we have these naturalistically done flowers which transform the lower areas of the walls, the dados, into ever-blooming garden beds one could say, to have this aspect of the paradisiacal garden integrated into the house of Mumtaz itself. And this would be symbolism, which I think plays a very important role.
Y.C.: … in Shah Jahani architecture.
E.K.: Yes.
Y.C.: Humayun’s Tomb is quite austere in comparison to the Taj Mahal?
E.K.: It’s earlier obviously so it shows a different aesthetic where geometry in, say, the exterior appearance plays a great role, so we have less of highly developed forms of ornament like relief, and this very precious inlay work with semi-precious stones. So basically we have this rationality of the geometrical planning of the ground plan is also reflected in the elevation, so each element of the plan is reflected in the elevation. And the white marble inlay highlights each component, its role in the elevation of the building. So in this way you could probably describe it as more austere, or more serious—representing what is the earlier approach of the Mughals.
Y.C.: What do you make of these chhatris?
E.K.: These chhatris are very interesting, because Ratish Nanda has found out that originally they were covered with tiles, and he is planning to redo them. And of course this is something which would completely change the overall red and white appearance of the mausoleum. But we do have also Akbar’s tomb in Sikandra which was originally covered with tilework of similar colours as we have seen in the tomb of Humayun. So it’s like a Central Asian quotation on this red and white, corresponding to the shastric aesthetics of India, and then these little chhatris covered with tile mosaic.
Y.C.: Do you think that shastric derivation you talked of, the red-white as the colour of the traditional ruling classes of the Indian society that begins as early as the Humanyun’s Tomb?
E.K.: Yes, very much so. Obviously the Mughals were not the ones to invent it because we have it already in the very early Sultanate architecture, beautifully done in the Alai Darwaza of the Qutub Complex which was done in 1311 by Alauddin Khilji. Obviously, already the Sultans thought on these lines, but then the Mughals took up these ideas, and with their typical approach, rationality combined with a sense of aesthetics had perfected this. And especially here to underline the function of each element in the building. It’s really like a class on architectural composition if you so wish to. We don’t have this in Timurid architecture, where the ornament is either used to gloss over the individual elements of which the elevation is made. So a very characteristic approach of the Mughals and already here expressed in such a clear and perfect form.
Y.C.: So are these subsidiary buildings symptomatic of the bilateral symmetry that you were speaking of?
E.K.: Yes, they had them on all sides, so it would be rather the central planning which is applied here. So at the end of each walkway—we have the same large walkways which we have also in the Taj Mahal or in other large chahar baghs with a sunk channel in the centre, though here the channels are rather narrow, in later Mughal buildings they are wider—then at the end of this walkway there would be a building. It could be either a real gate—here obviously it was a real gate, because originally they would enter the tomb from the south—and then you have also buildings at the other four cardinal directions.
Y.C.: So one real gate and three false gates.
E.K.: No, here they have two. But in other gardens, for instance in Akbar’s tomb in Sikandara we have only one real gate, the one in the south.
Y.C.: What about the subsidiary monuments?
E.K.: Oh, Yes, this is called the Barber’s Tomb. It has an interesting vault, a Timurid vault form, a dome which sits on four arches crossing over it, so it’s expressed in this tomb in a very nice way.
Y.C.: And you’ve discussed that there’s a Quranic injunction against the building of very large tombs, but that under the Mughals quite large-scale tombs were built nonetheless, because it became a mechanism for retaining land.
E.K.: I think today we have great responsibility vis-à-vis these monuments, because they are really examples of outstanding architecture which deserve to be thoroughly studied and understood in all their aspects. In this way I think we could have more studies of Mughal architecture. And of course it is also a testimony to the time of the Mughals that they really gave so much thought and dedication to these buildings which still fascinate people of our days to this large extent.
Professor Ebba Koch is with the Institute of Art History, University of Vienna, and is the author of The Complete Taj Mahal (New York, 2006).

