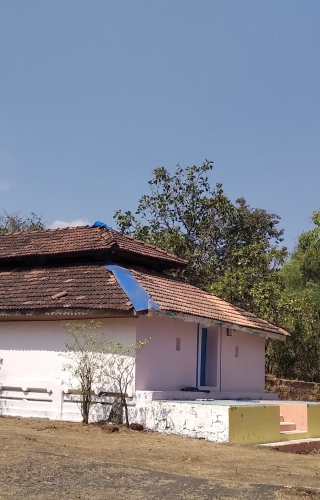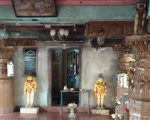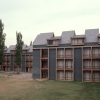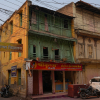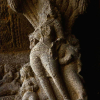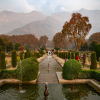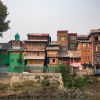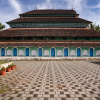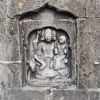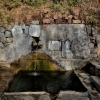Among the Goan temples, we can observe the continuity of a wooden architectural tradition, seen in small as well as in large and rich temples. The simplest plan consists of a rectangular structure built over a plinth, denoting the concept of a shelter; the outer walls protecting the two main spaces inside the temple: the garbhagriha (sanctum sanctorum), and the sabhamandapa (assembly hall), the space for the devotees. The roof is usually supported by a double row of four or five columns, united at the upper level by large and heavy beams holding the roofing structure and, thus, forming a rectangular area of three to four quadrangular areas.
Around this central structure, walls are built in order to enclose the space. The central area of the roof is slightly higher providing natural ventilation and denoting a discreet visual separation between the central wooden frame and the outer shell.
A larger study of these temples is imperative, since they are disappearing under renovations and reconstructions.
They can tell us much about the history and the ritualistic practices surrounding them, and about the local vernacular sacred architectures and their profound connection with the natural environment.
These temples translate local sensibilities that exist in a profound balance between culture and nature. They act as living archives of cultural landscapes that deserve to be preserved and are known for their extraordinary beauty and singularity.
This photoessay presents some of the most remarkable wooden temple structures we can still see in Goa. Picturing details from small village temples to larger and richly carved columns and beams, this essay aims at revealing an understudied and slowly disappearing architectural typology which is an integral part of the Goan cultural landscape.
